3D Printing Ressources
- https://forum.prusa3d.com/
- https://www.google.com/
- Cheat-Sheet
- Code-of-Conduct
- 200106_troubleshooting_new
Braucht ihr Hilfe ? Kommt zu uns, wir sind da um euch zu helfen !
Prusa Slicer Einstellungen
- MK2.5s, MK3s, MK3.5s, MK4 mit 0.4mm nozzle (Fragt euren Druckprofi, welchen Drucker ihr habt)
- Material: Generic PLA
- 0.3mm/0.28mm DRAFT (umso grösser die Layerhöhe, umso schneller geht der Druck)
- Supports
G-Code kontrollieren: Erster Layer !
1. Drucker putzen / ölen
2. Prüfen ob funktionsfähig, Selftest
3. Z-Axis Calibration: Hytac-Druckerbenutzung
4. Heizen
5. PLA – Laden
6. First Layer Calibration: https://help.prusa3d.com/article/first-layer-calibration-i3_112364
7. 3D Jony Kurse: 3d printing 0-3 machen und bis “Kolonade” drucken: https://www.3djony.com/courses/w-1d-3d-printing-for-architectural-design
8. Zusammen mit Assistenten den Drucker in dem 3D Lab platzieren.
9. WICHTIG: VERTRAG DRUCKER ABGEBEN
Donnerstag, 24. Oktober 2024
Input files
- Bildkomposition: HS24_Input_Bildkomposition_241008
- Photographie: HS24_Input_Fotografie
- Zeichnen: Input_Zeichnen_2_HS24
Ab Vormittag
- Tische, Stühle, Korpusse müssen an den korrekten Ort gebracht werden.
- Die genauen Positionen werden in den Slides genauer Beschrieben.
- Kojen müssen aufgeräumt / geputzt werden
Montag, 21. Oktober 2024
CAD Zeichnung in ArchiCAD
3D Printer: Von 3D model, zu .stl, zu .gcode
Dienstag, 22. Oktober 2024
- 3D Jony Tutorial CADing: https://www.3djony.com/tutorials/ac-0c-manual-cading-basics-in-archicad
- Anleitung Ausstellung/Layout: Anleitung_Ausstellung
- Wie soll man plotten ?: Plotting_Guide
NB: versuchen nie weniger als 2mm drucken, oder wirklich der Druck kontrollieren
Mittwoch, 23. Oktober 2024
Mob Set files: https://nextcloud.ethz.ch/s/rAiYRR9d4fAkfXg
Freitag, 25. Oktober 2024
Morgen: Aufbau Austellung
- Aufkleben und Zuschneiden von schwarzen Papier nach Anleitung in gesamter Koje
- Aufhängen geplottete Pläne
- Beschriften Schwarzer Streifen oben mit Motto und Nachnamen
IT LOOKS AMAZINGLY NICE !
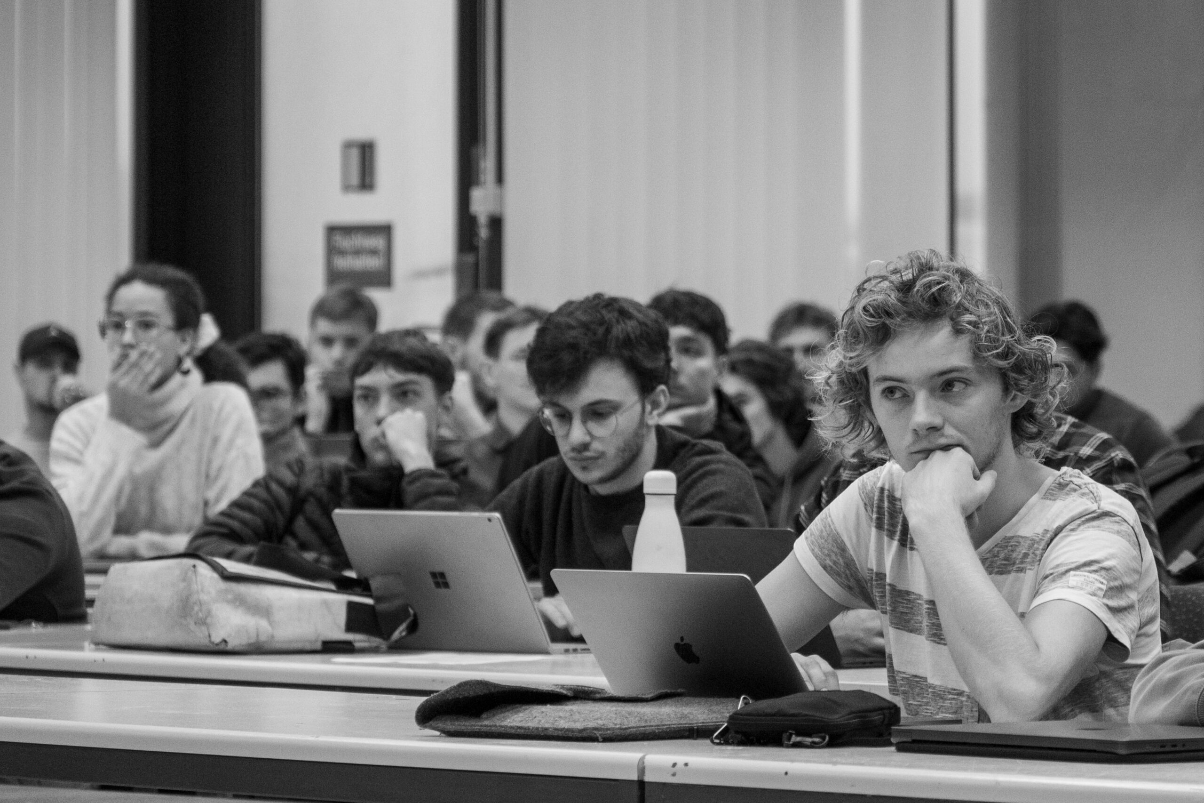
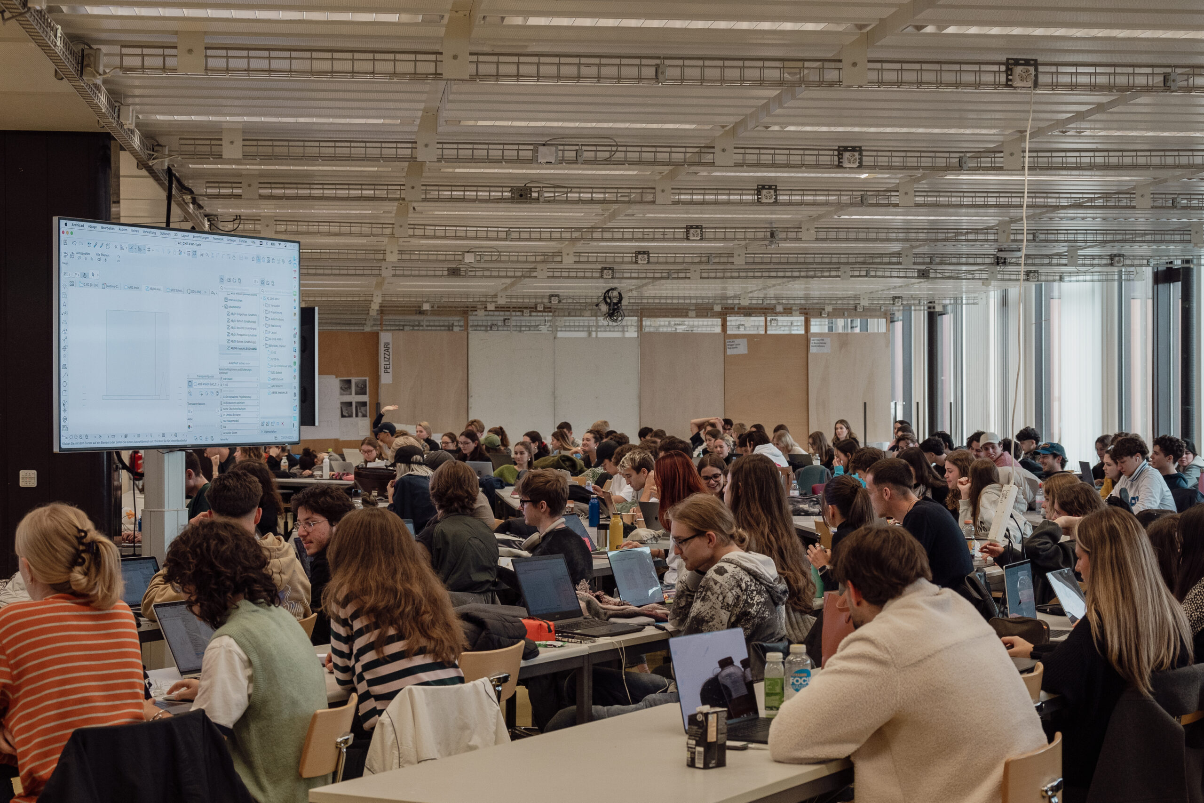
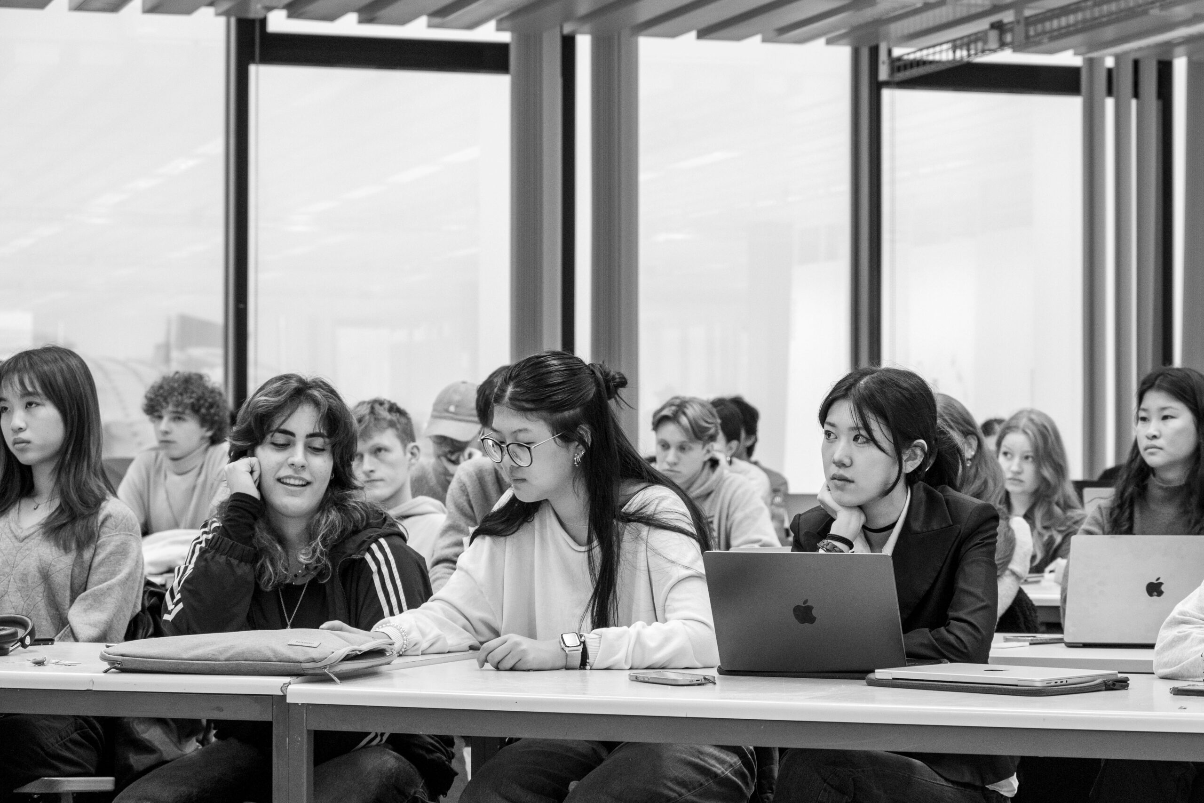
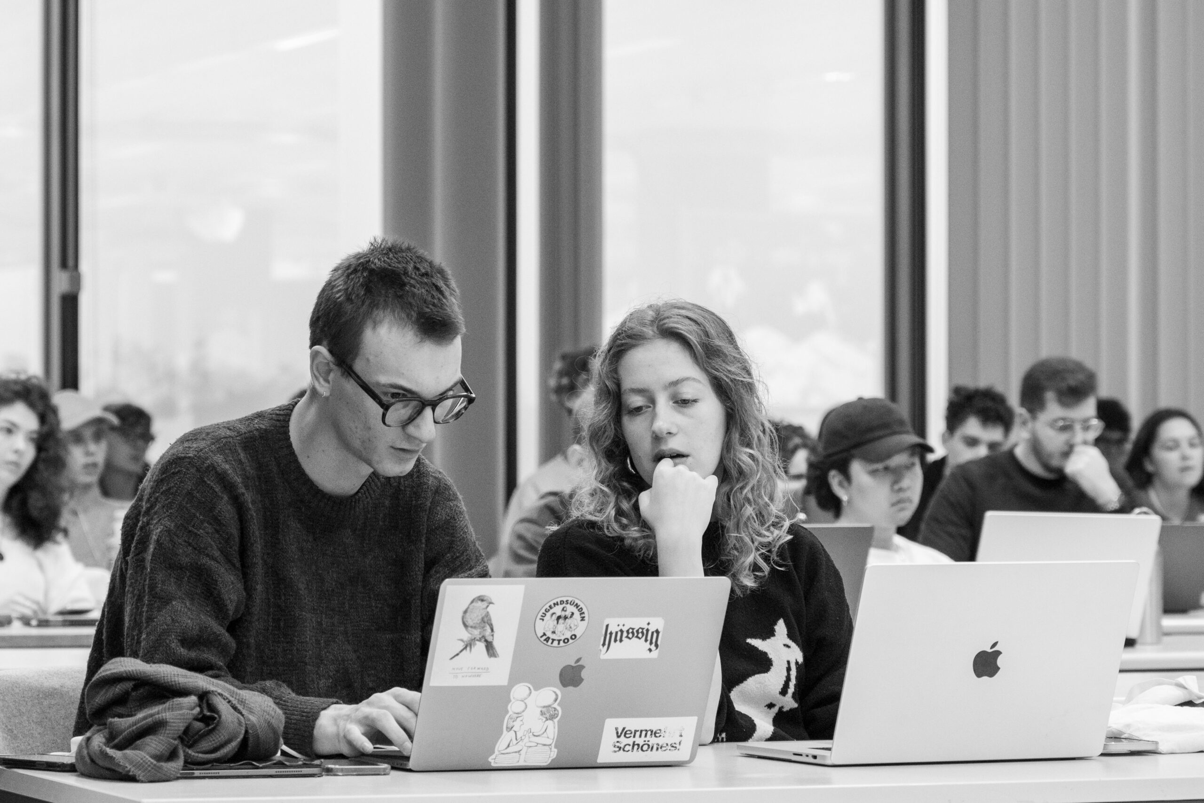
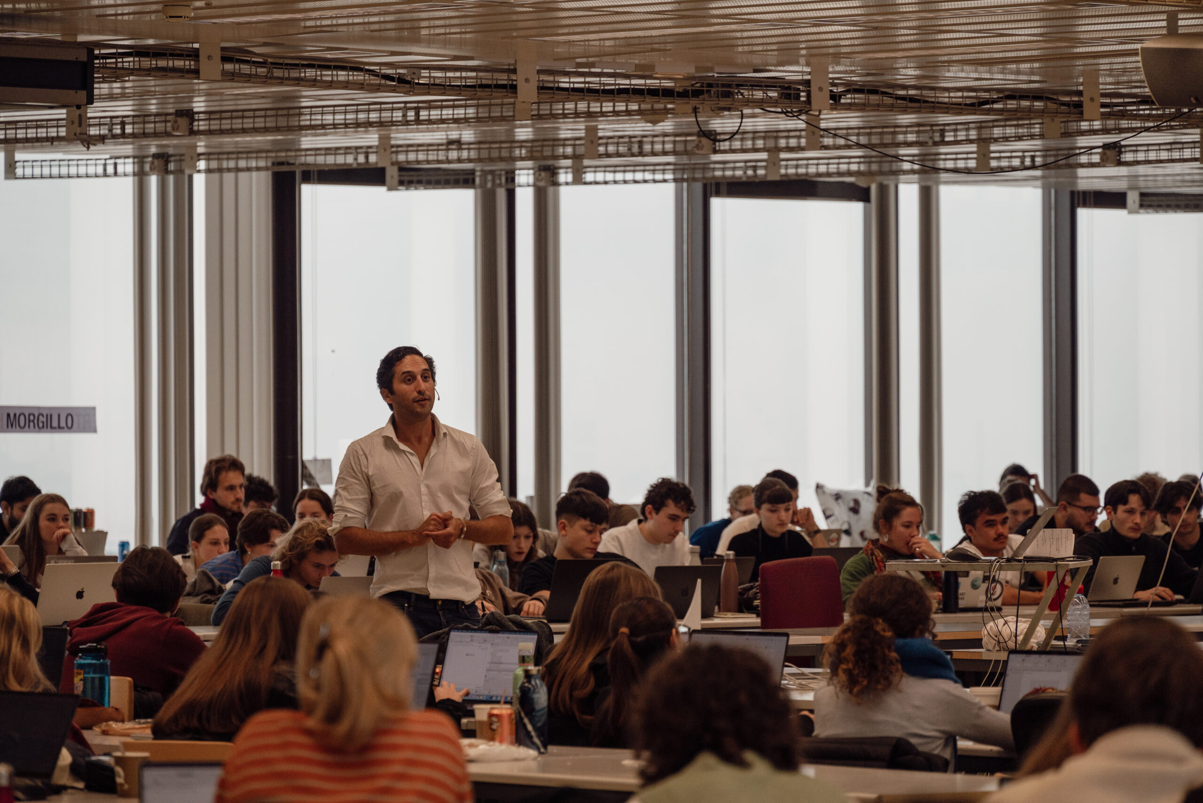
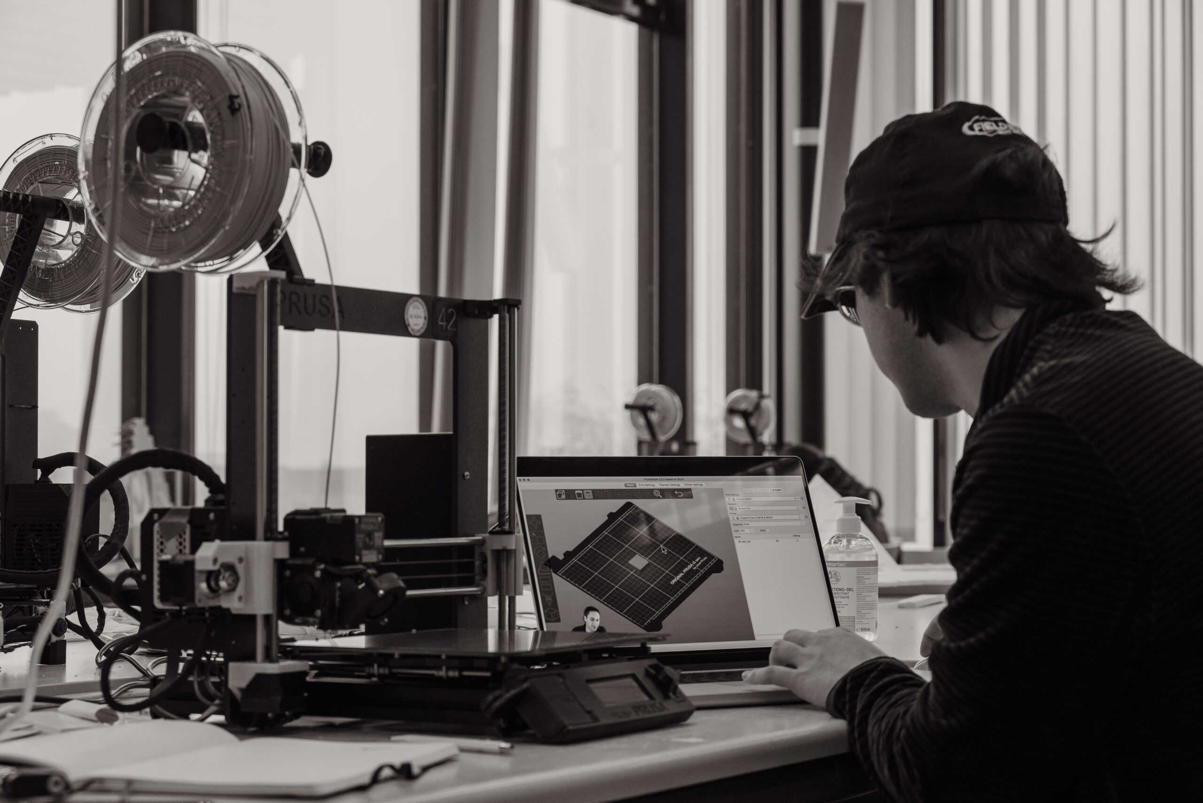
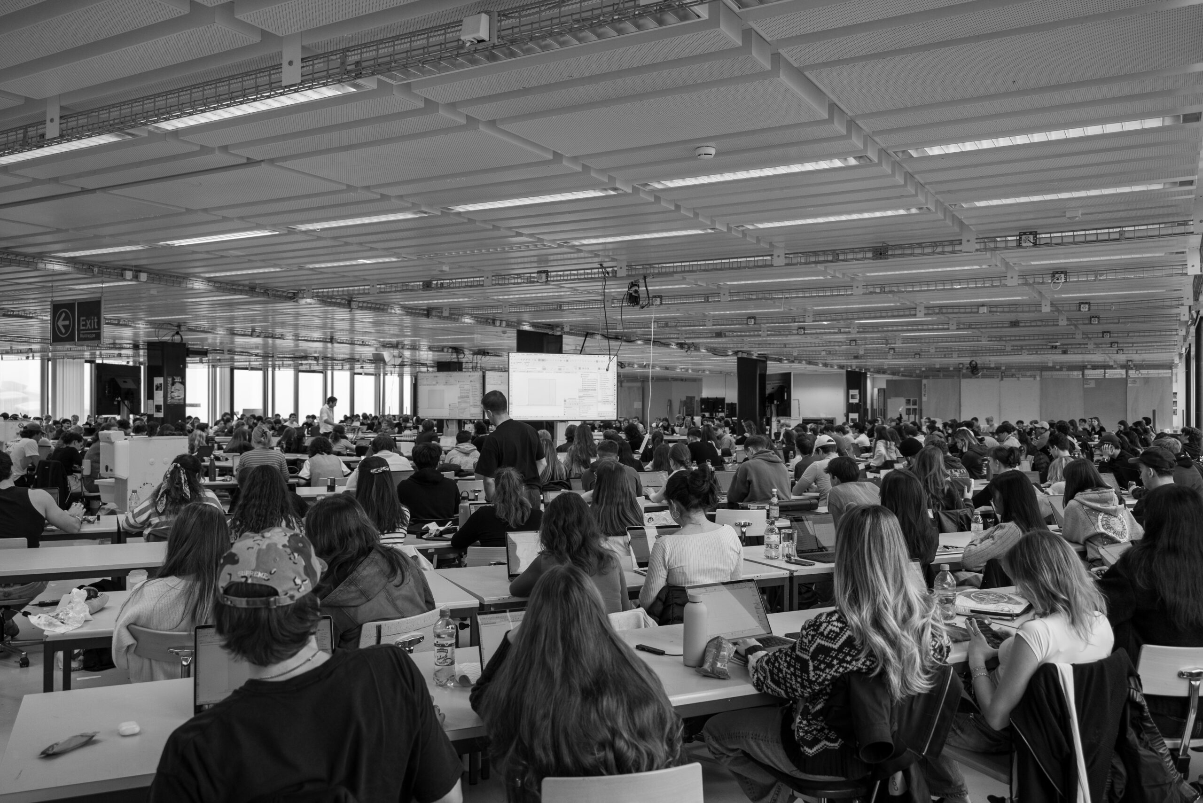
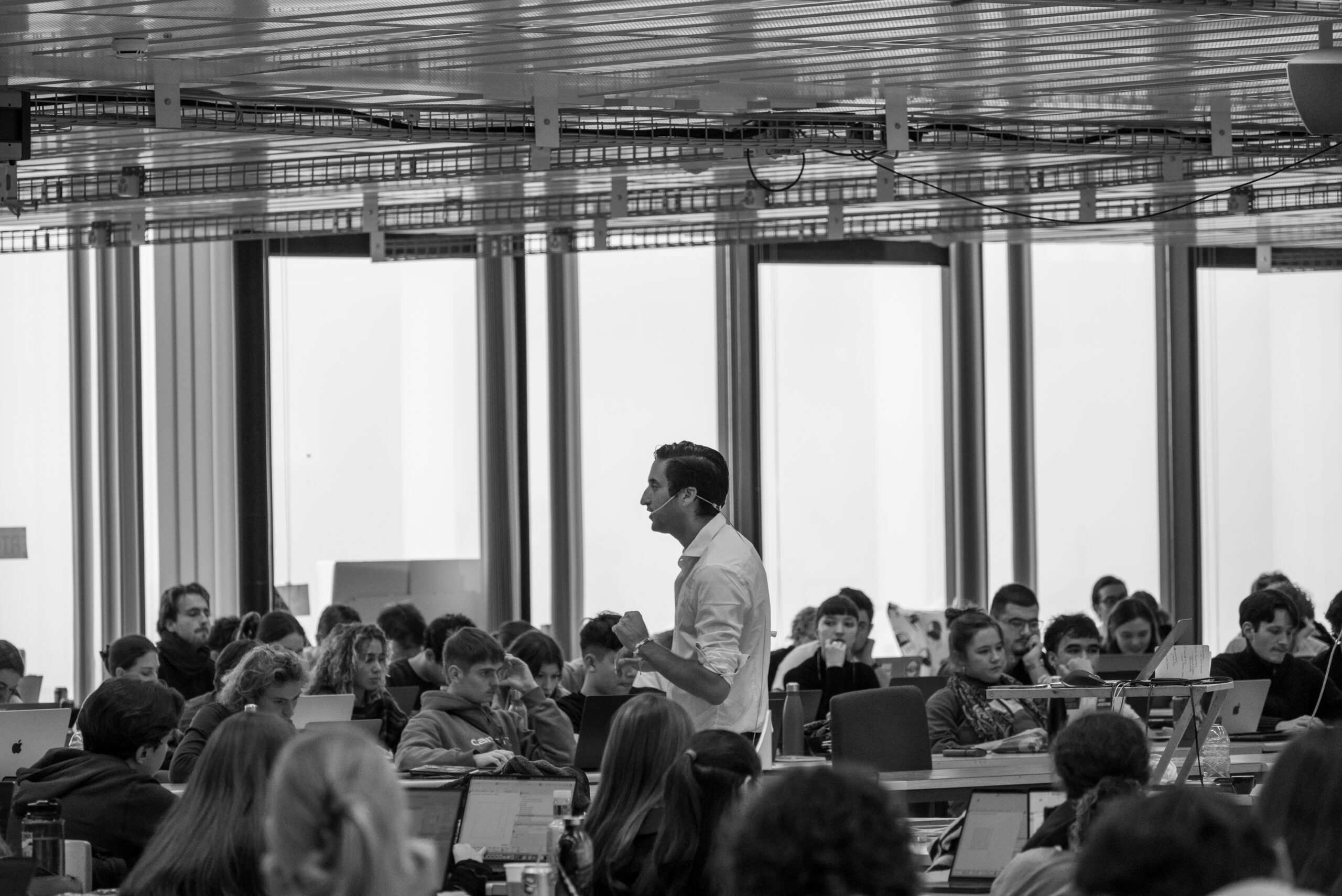
Tips & Tricks
Filament loaden
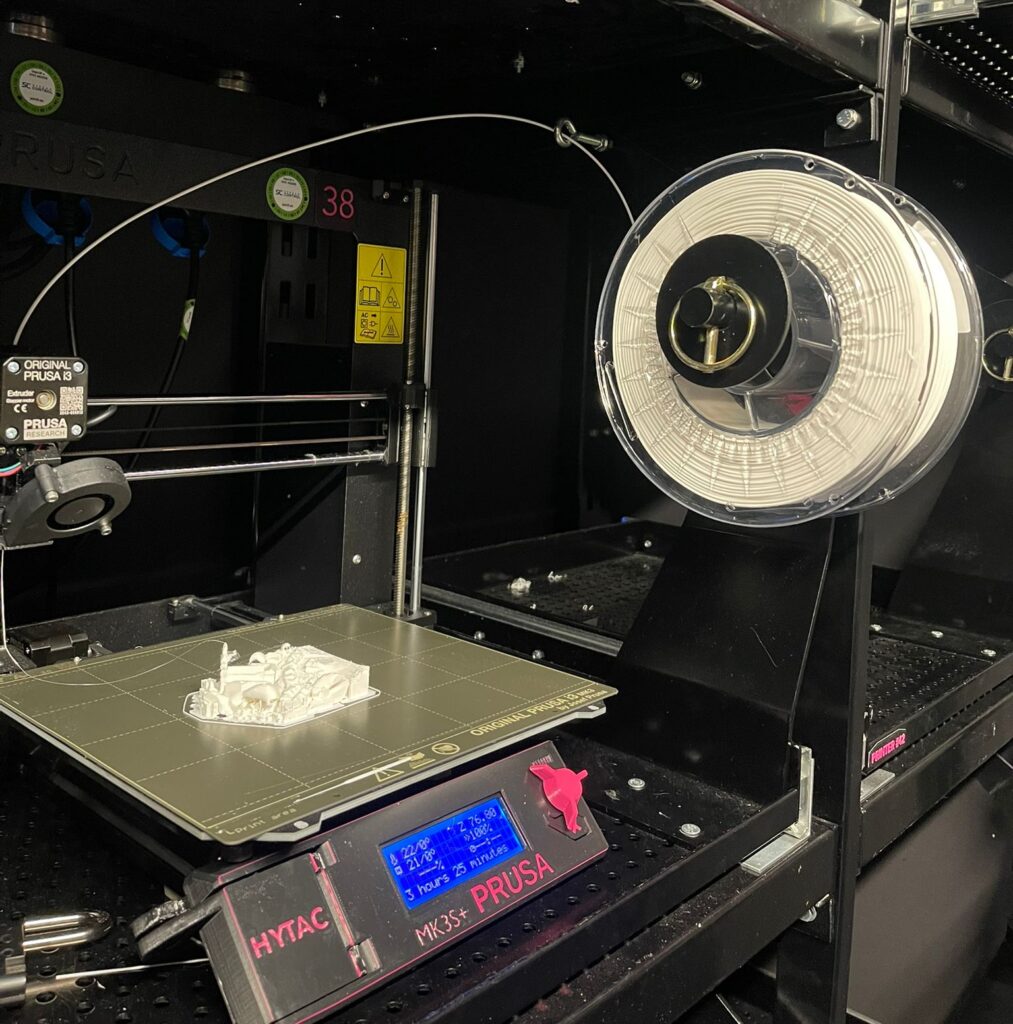
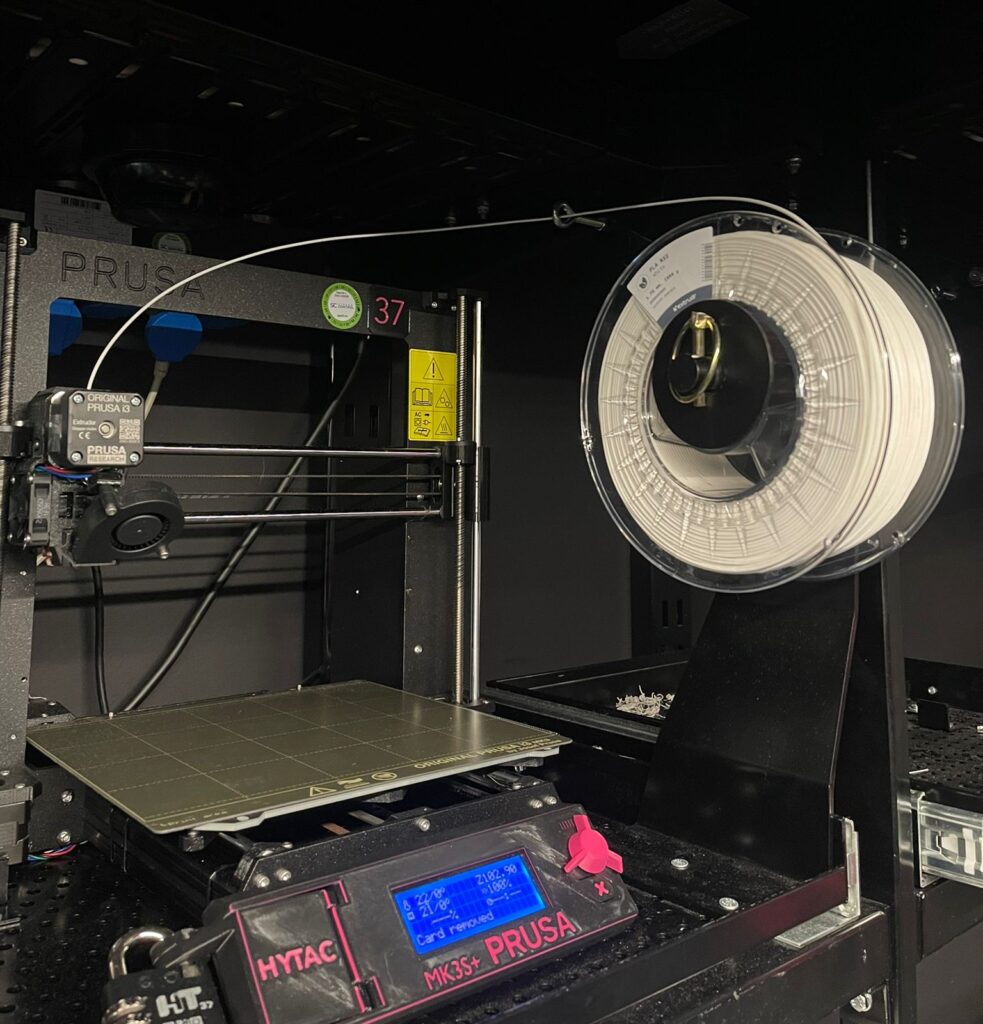
CAD Ressources
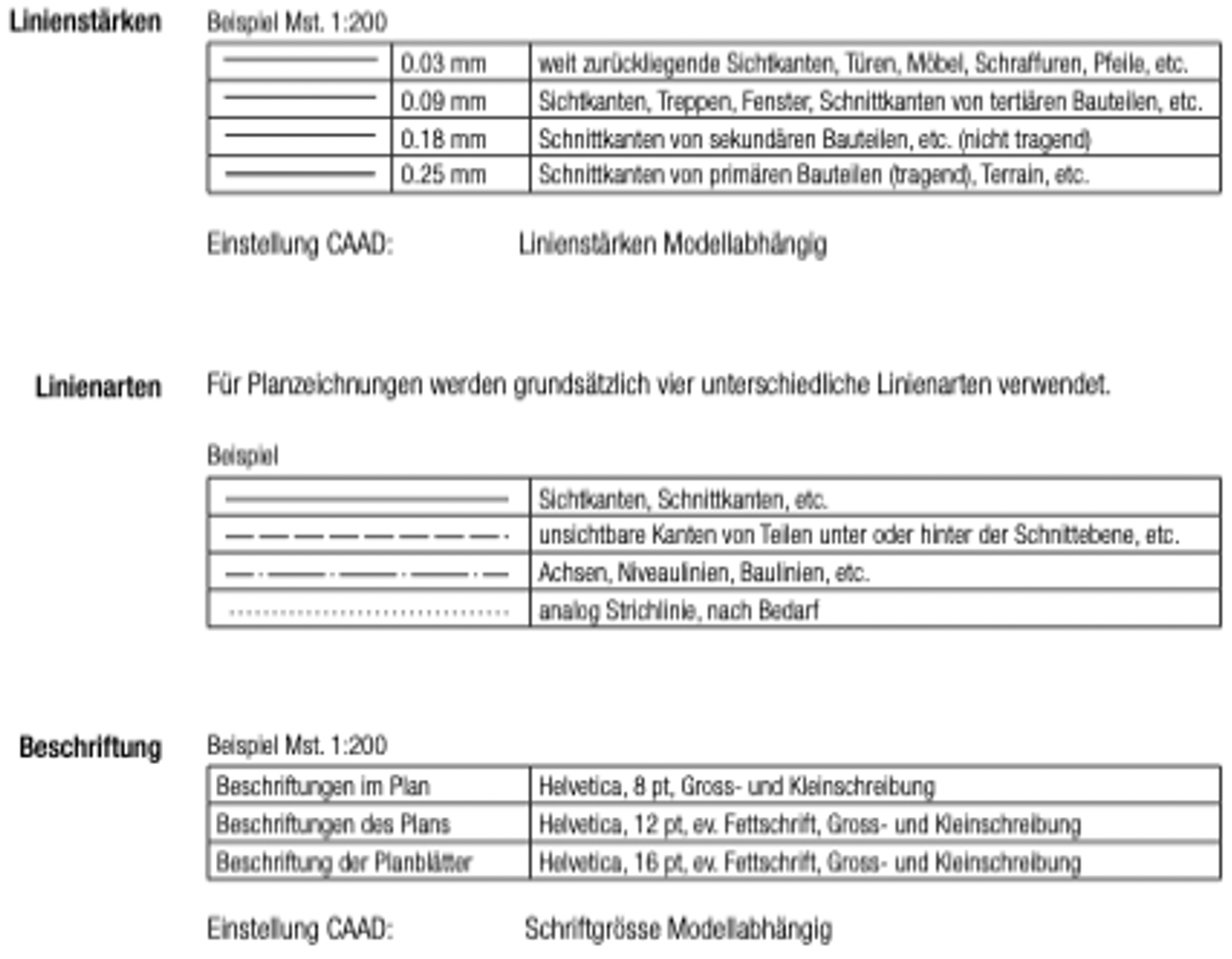
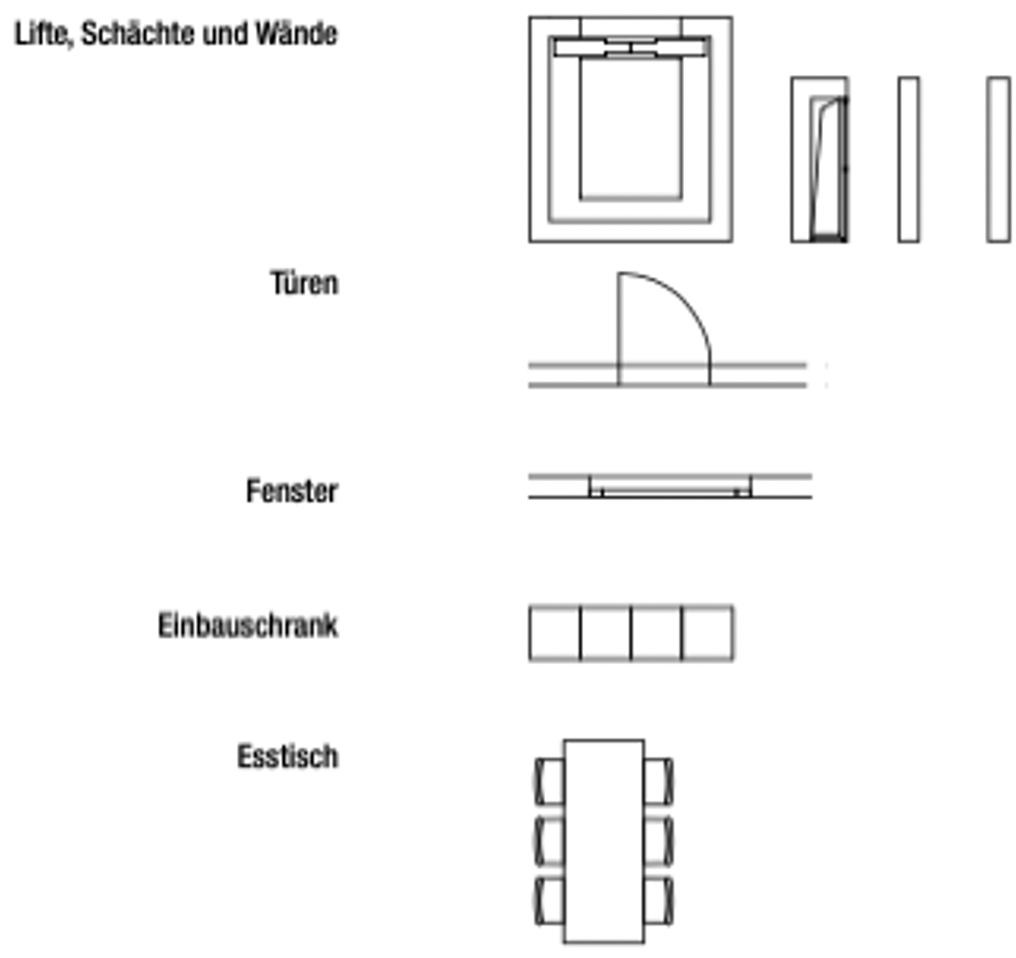

Hinweise Modelle
Raummodell 1:100
- Wird gedruckt mit grauem PLA
- “Negativ-Modell”; Ihr druckt die gesamte “Luft” des Innenraums inklusive der Öffnungen in den Aussenwänden
Modell 1:33
- Hybridmodell in Weiss, d. h. teilweise 3D-gedruckt, teilweise aus Karton, Papier, Gips, …
- Wenn ihr weisses Filament benötigt, kommt kurz in das 3D Lab mit eurem GCode.