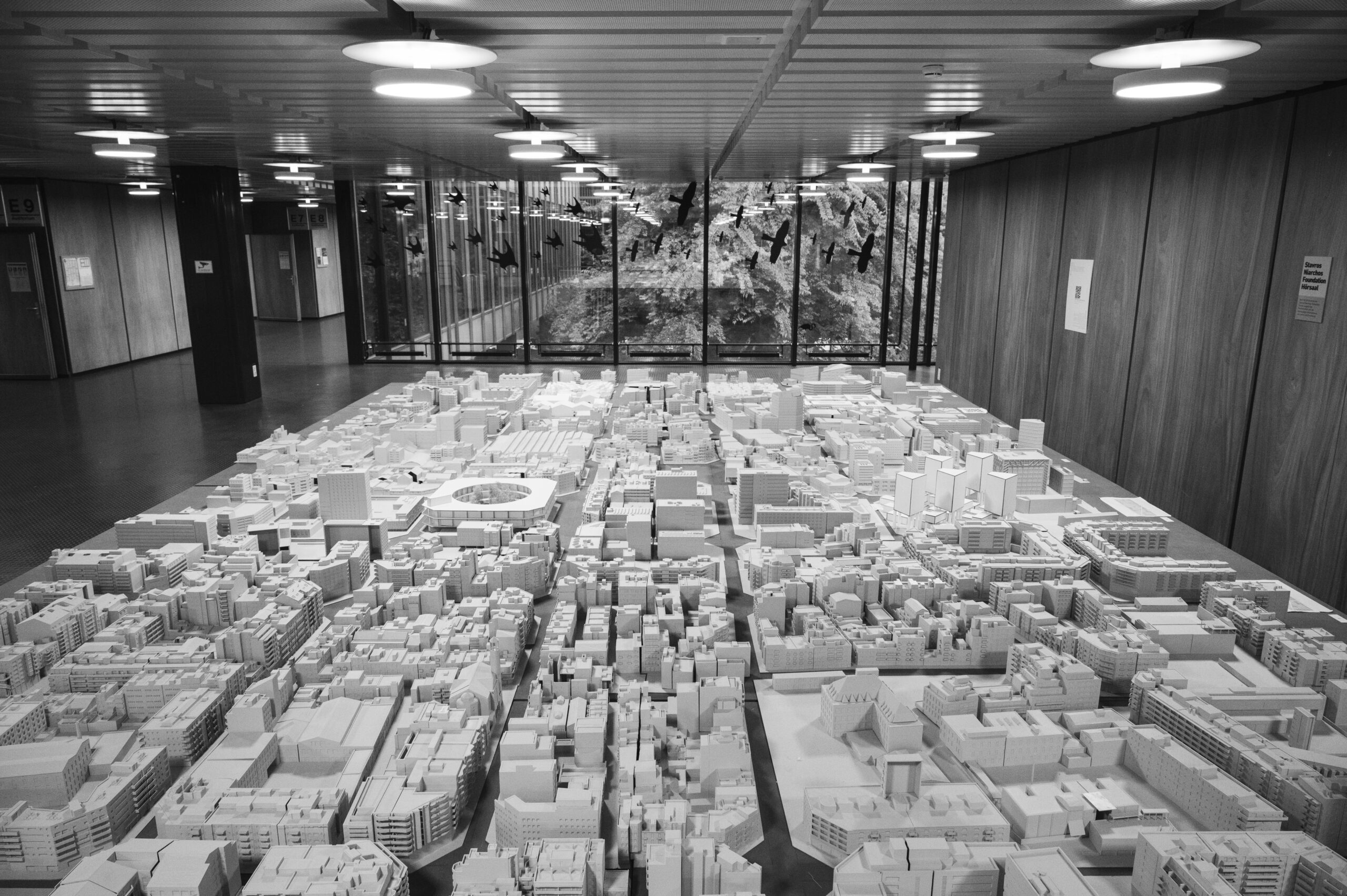Film – El Poblenou
During the Spring Semester 2022, specifically during the seminar week, the 300 first-year architecture students globalised and then 3D printed a model of the El Poblenou neighbourhood in Barcelona.
This was done in the context of Professor Andrea Deplazes’ “Entwurf & Konstruktion” course.
During their semester, the students analysed this neighbourhood and designed a plot, so that they could live and work there.
This 1:200 scale model allowed them to better represent the context in which they had to design, not only by digital means.
To model, they used the cadastral plan as well as satellite and 3D images available on the net. These resources, as well as 3D printing, make it possible to obtain a model with a very high level of detail.
Thanks to the collaboration with IDC AG, the students were able to work simultaneously on the same Archi-CAD file using the BIM-Cloud. This also allowed them to familiarise themselves with Archi-CAD by having access to the student version provided by IDC AG.
Here is the video presentation of this incredible project:
