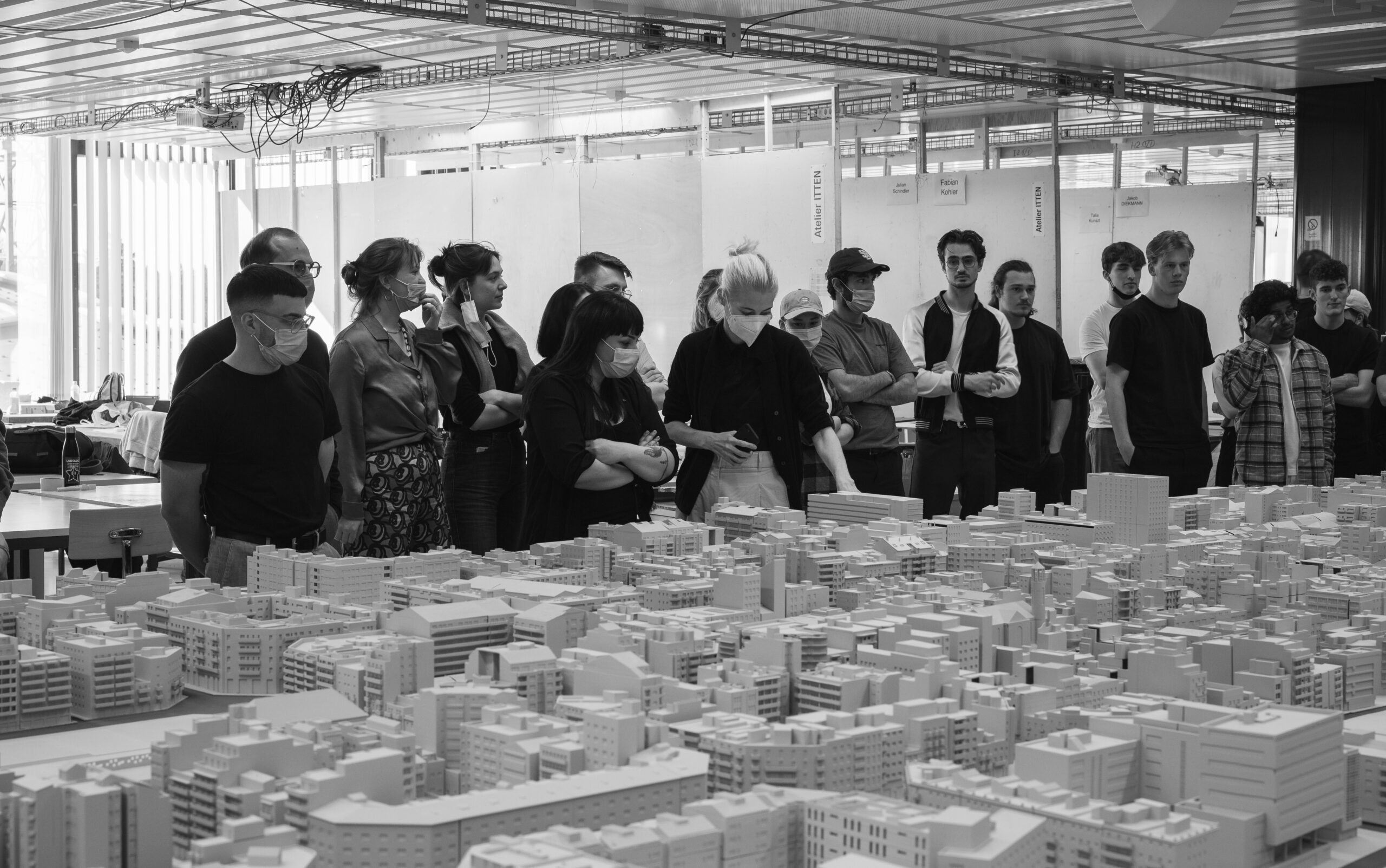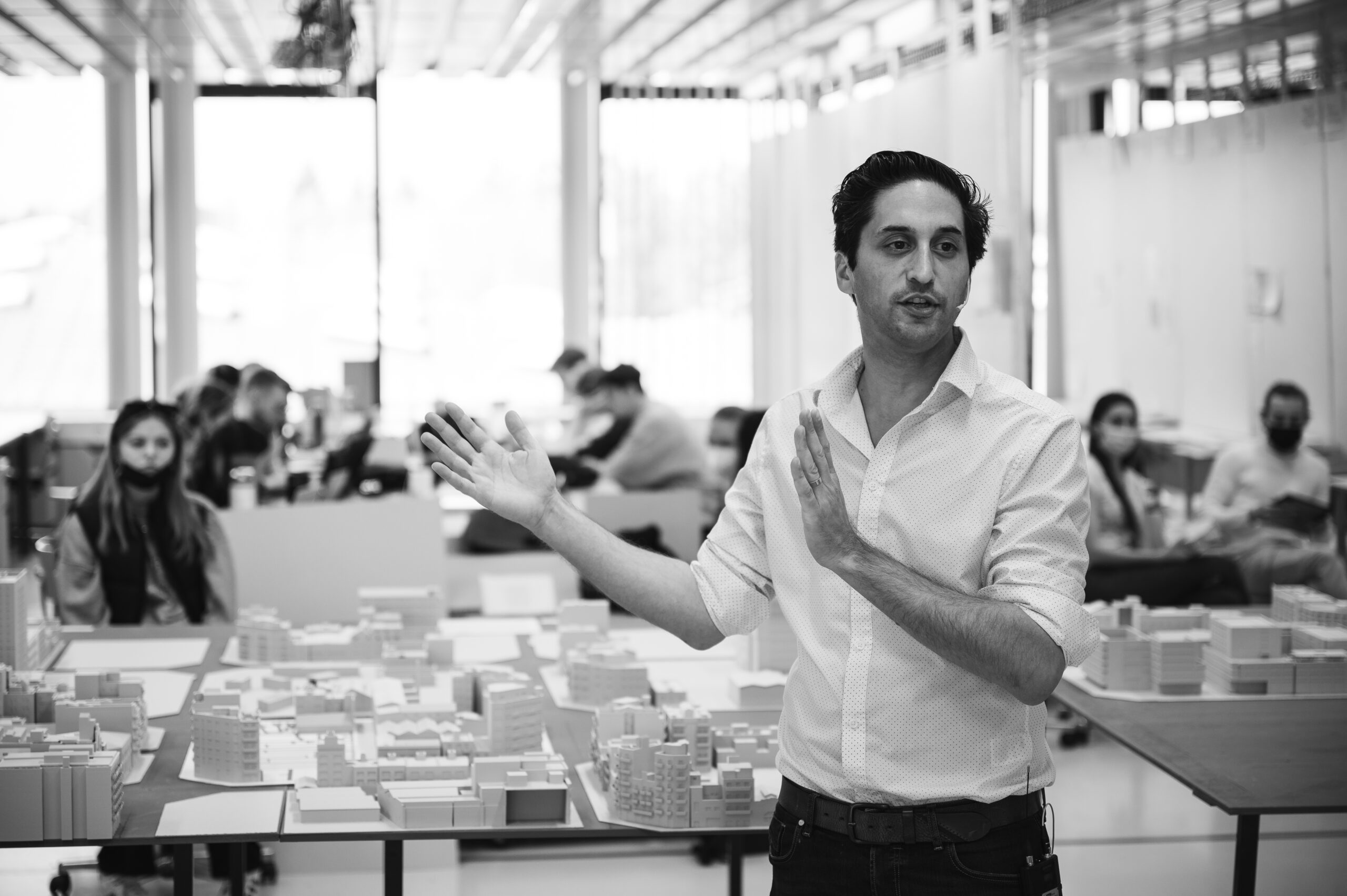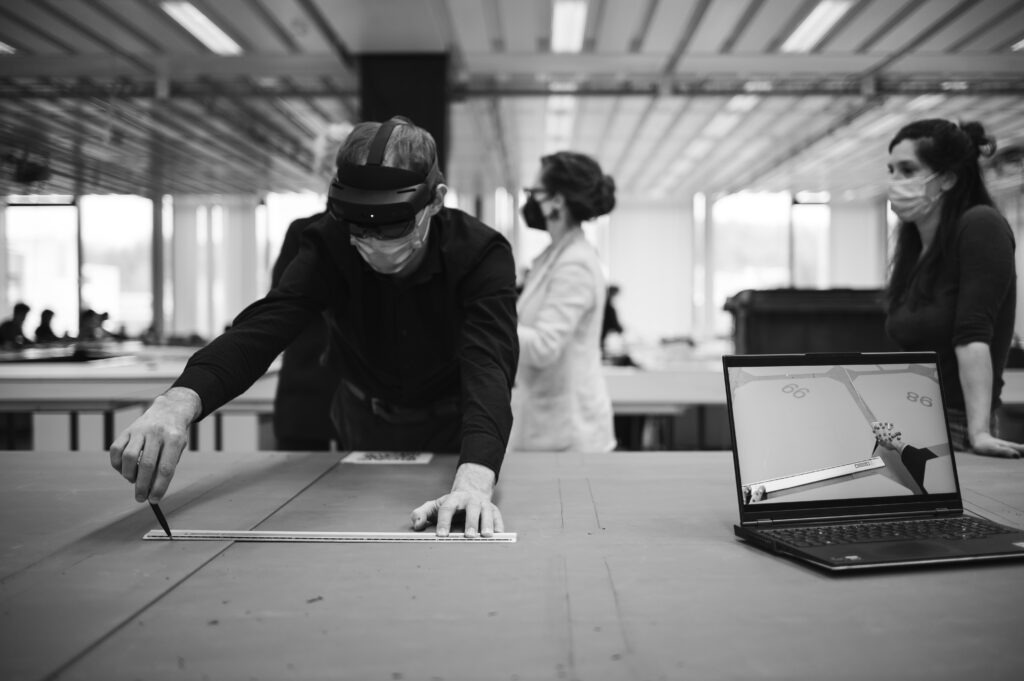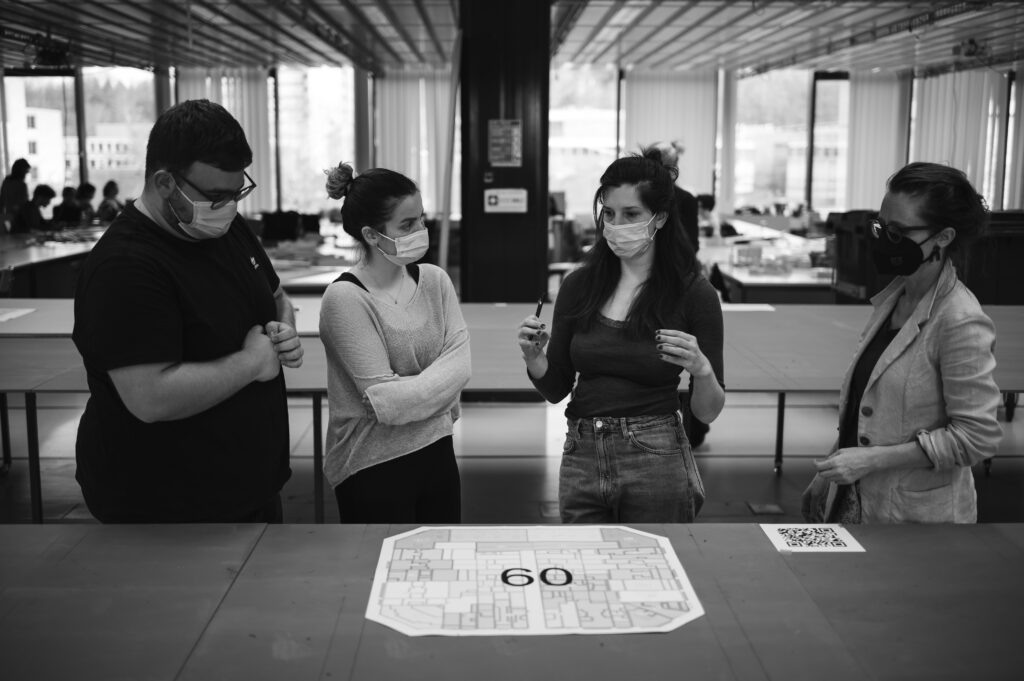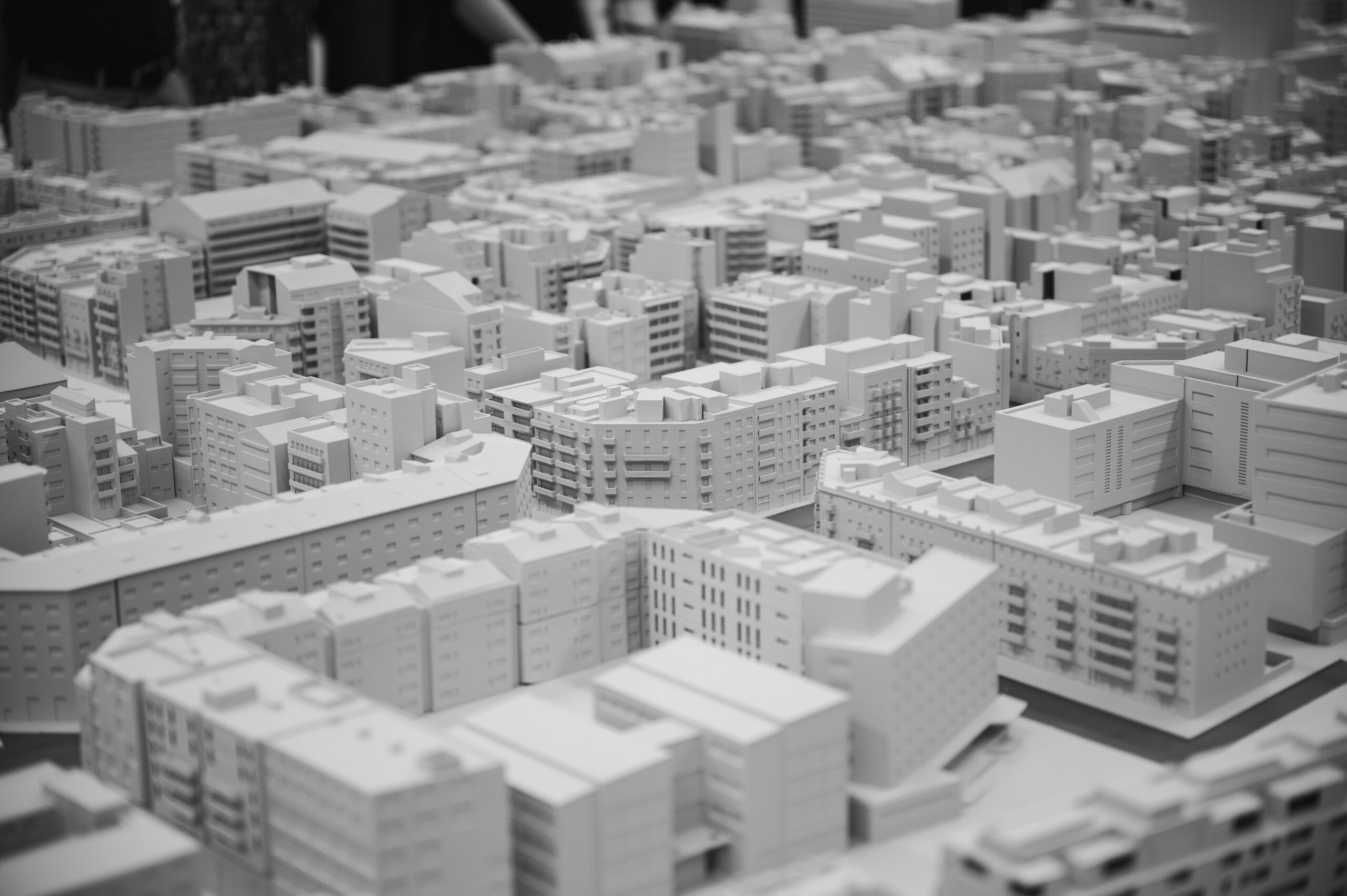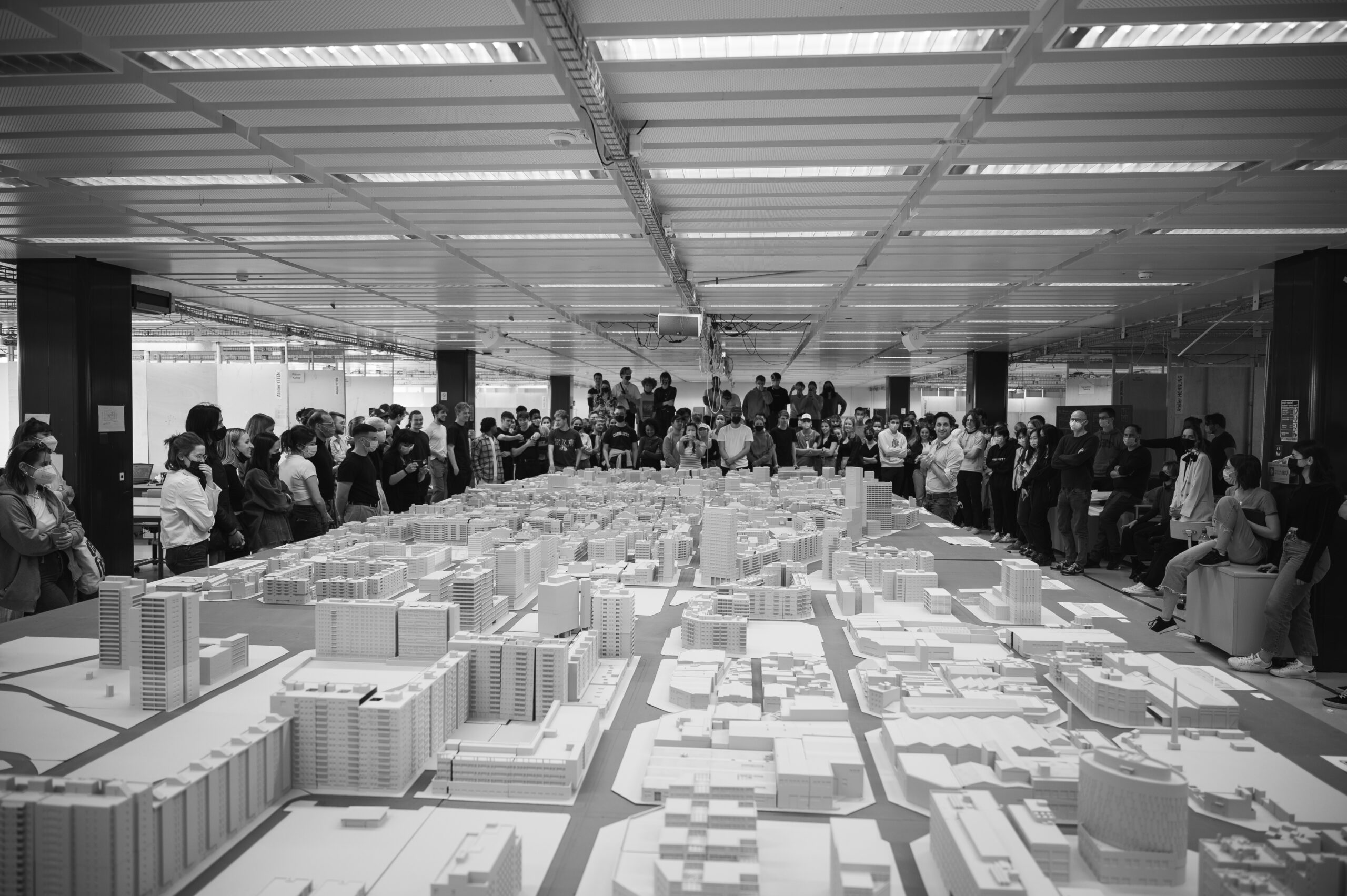El Pobleou Model
During the seminar week of March 2022, the 300 first-year architecture students worked together to complete the 1:200 scale model of the El Poblenou neighbourhood in Barcelona.
At the beginning of the spring semester, the students were divided into groups of 2 to 4 people and assigned a plot of land in the neighbourhood.
Week after week, during the HYTAC Basics course, they gradually modelled each building using the cadastral plan. With the help of satellite images, they added the details of the façade, i.e. the windows and balconies.
Through this exercise, they were able to familiarise themselves with the Archi-CAD software, which is very useful in the field of architecture.
The 3D modelling and part of the 3D printing had already been done in the HYTAC Basics FS22 course. During the week, they completed this work, while following the daily workshops. They improved their knowledge of the Prusa 3D printers and the PrusaSlicer software.
Thanks to virtual reality, the shapes of the plots could easily be drawn on the basic boards of the model at this large scale. This made the perfect placement of the printed parts easier.
This 14 x 5 metre model was intended to help them in their semester workshop with Professor Andrea Deplazes, in which they had to design a neighbourhood of Poblenou.
The students worked together collaboratively on a single ArchiCAD file thanks to the BIM-Cloud and the collaboration with IDC AG.
