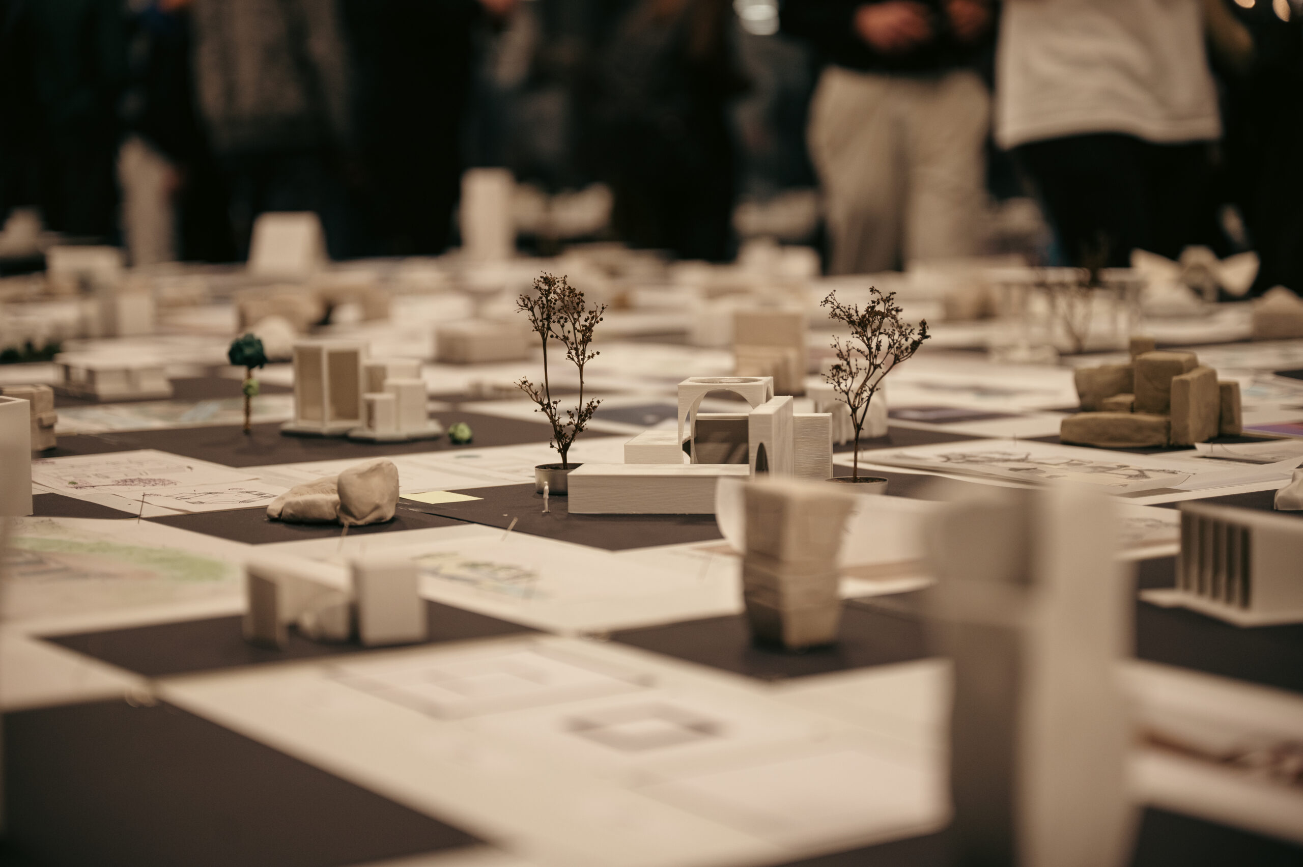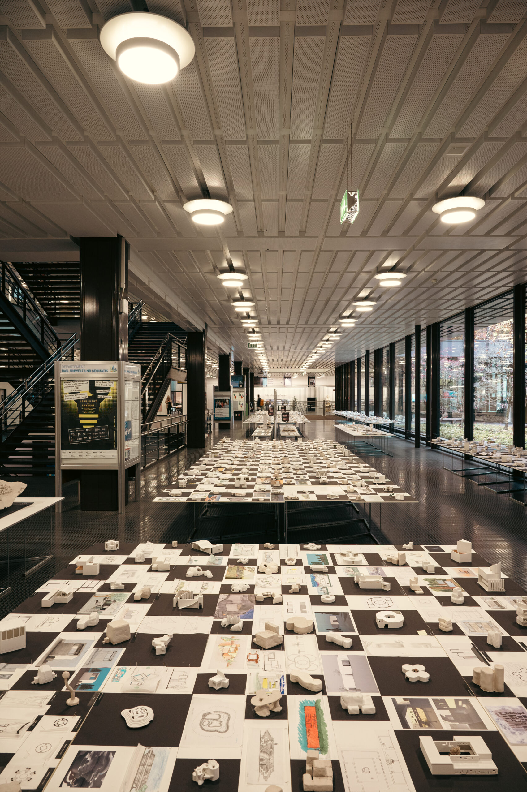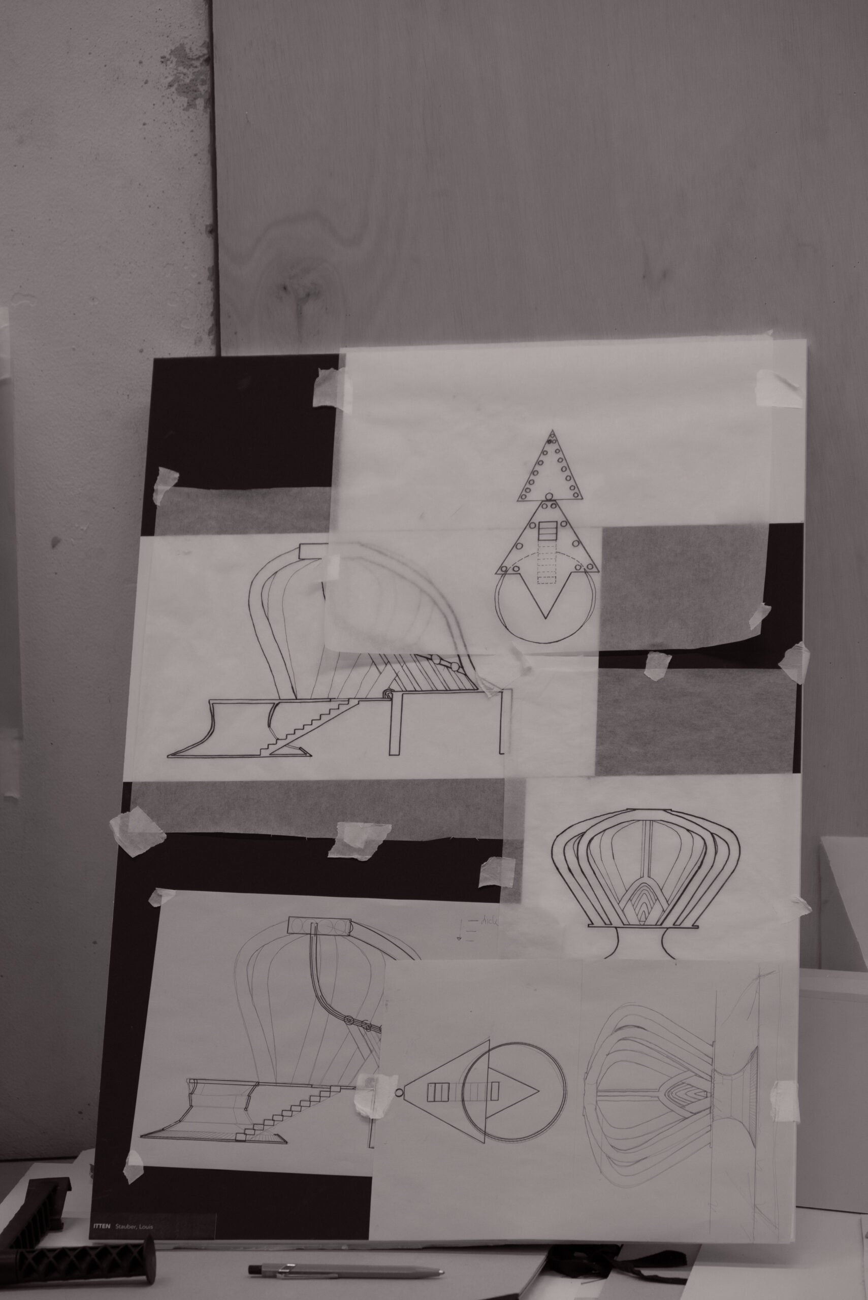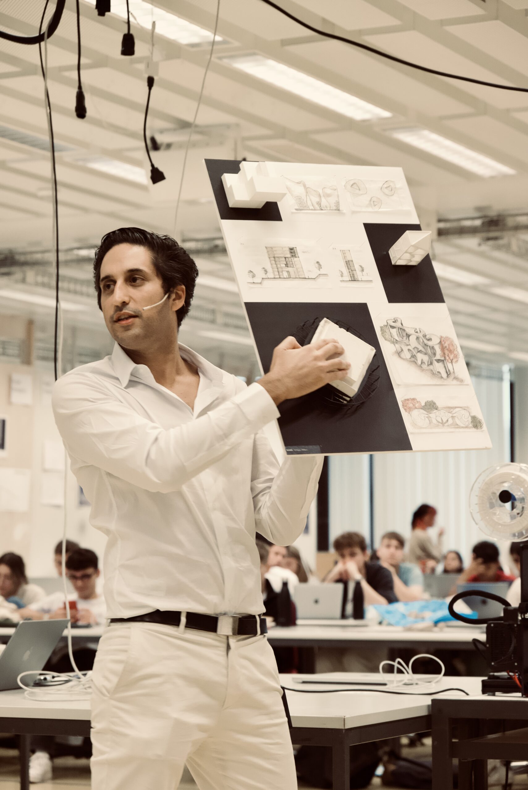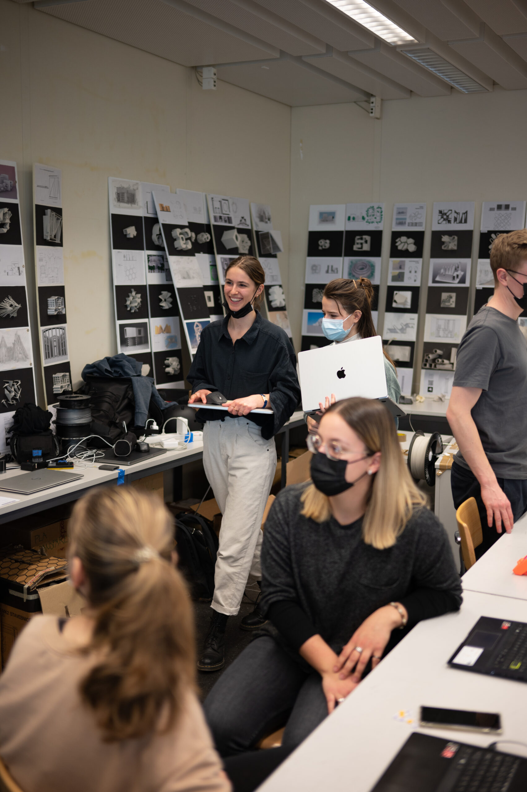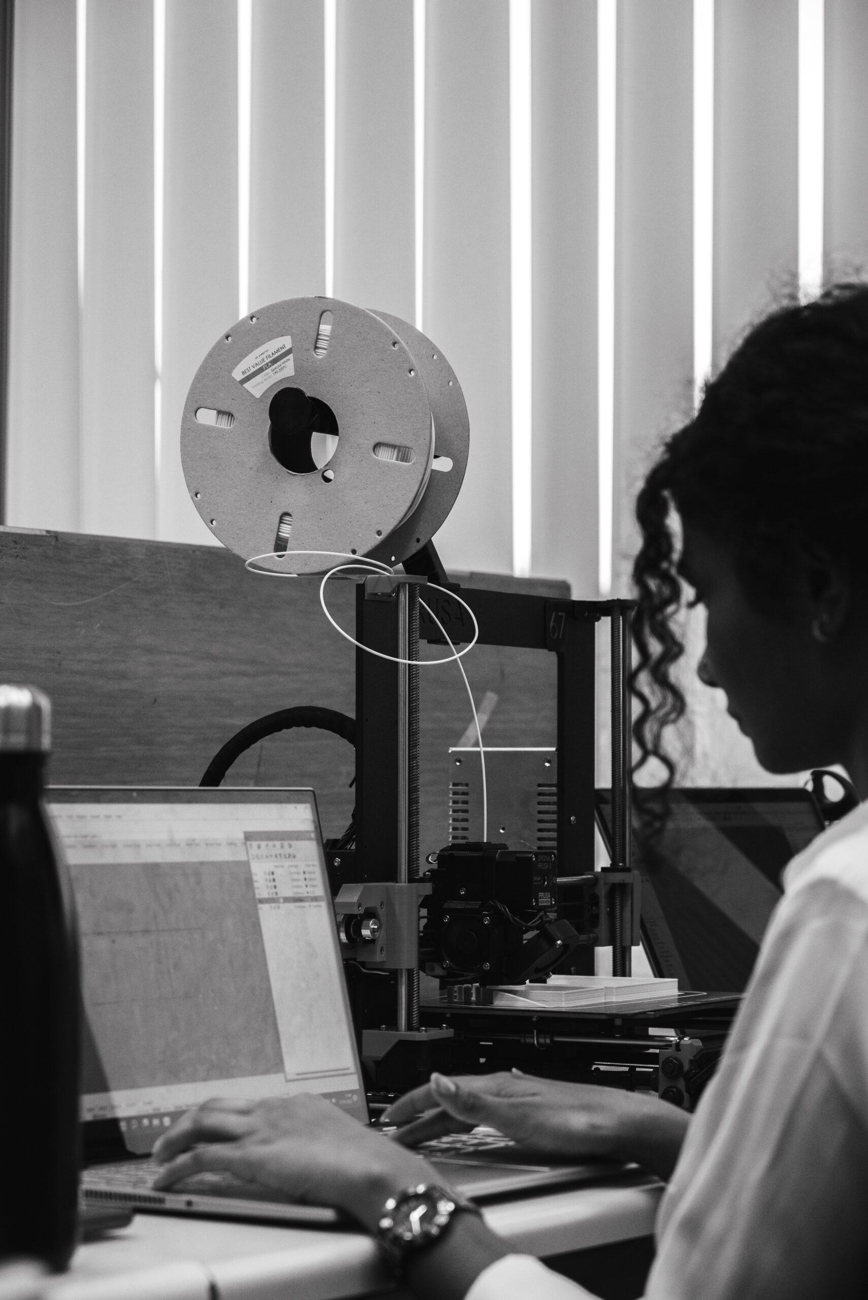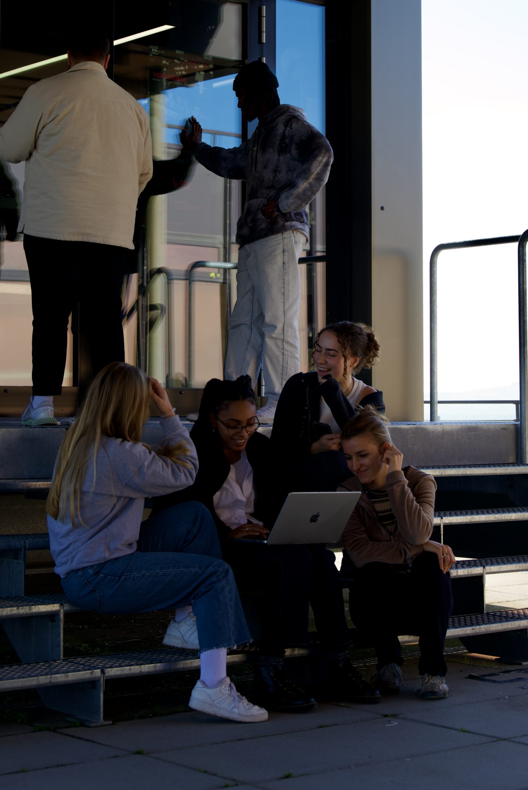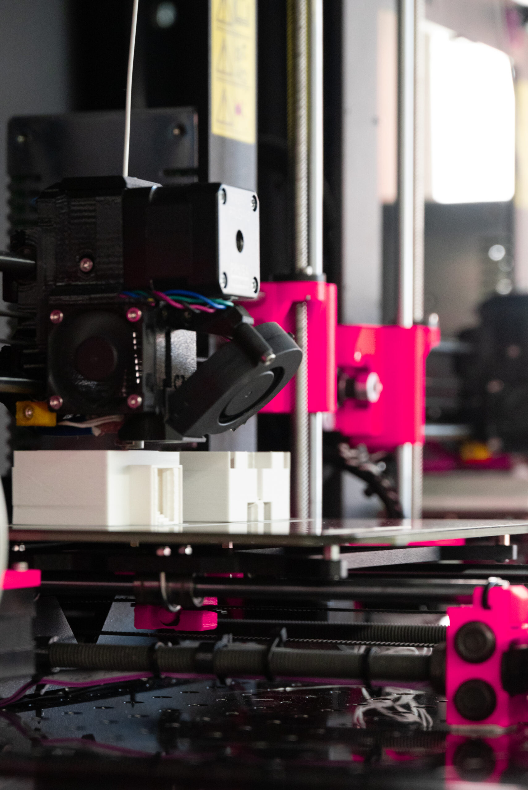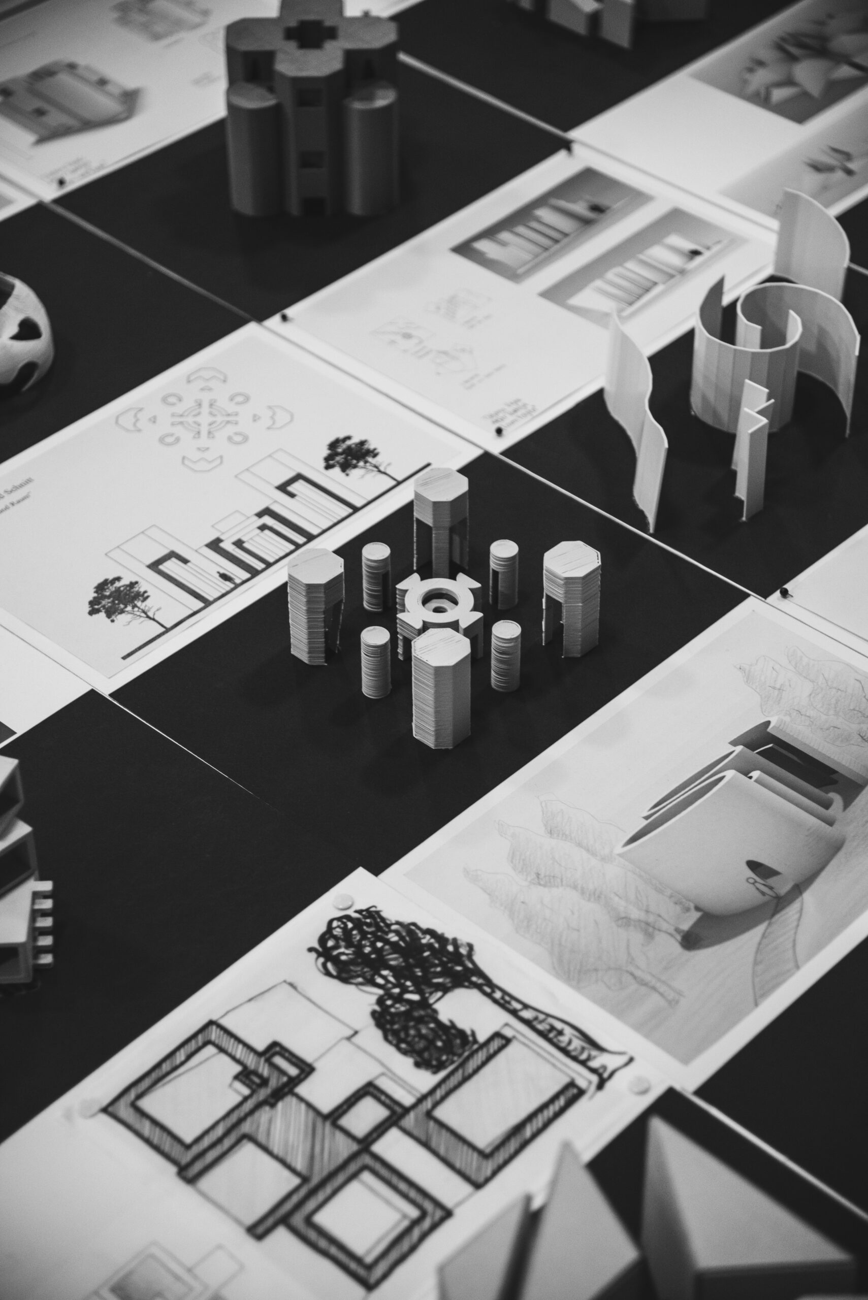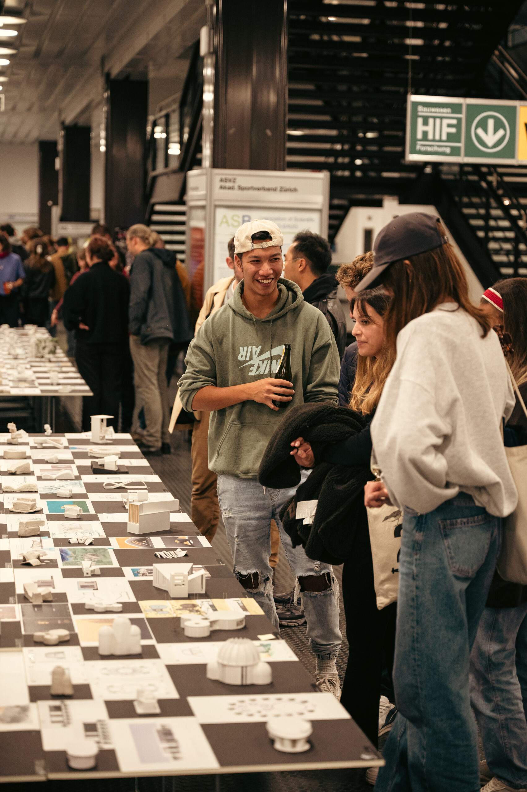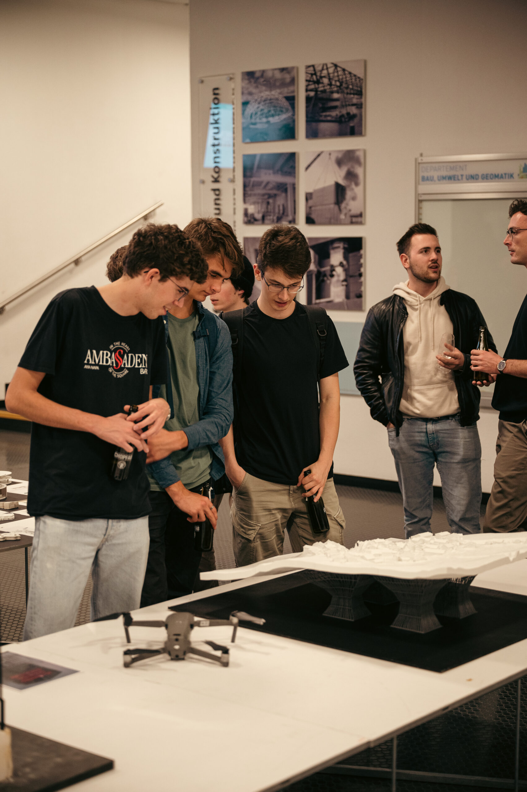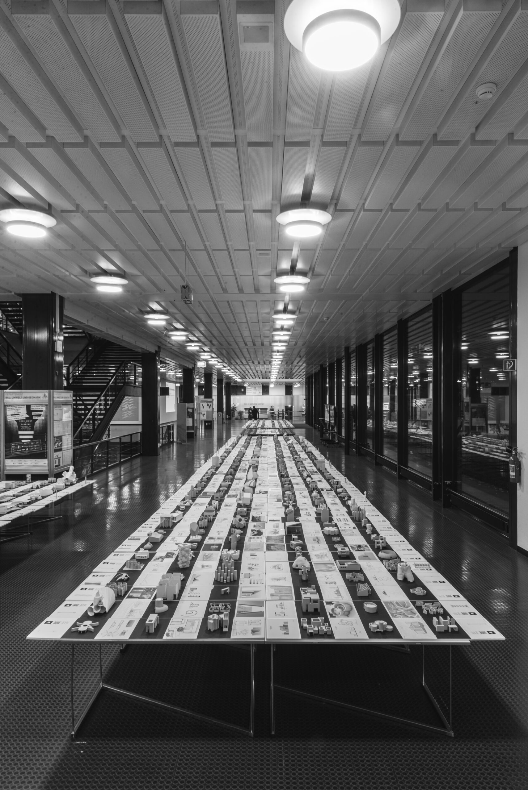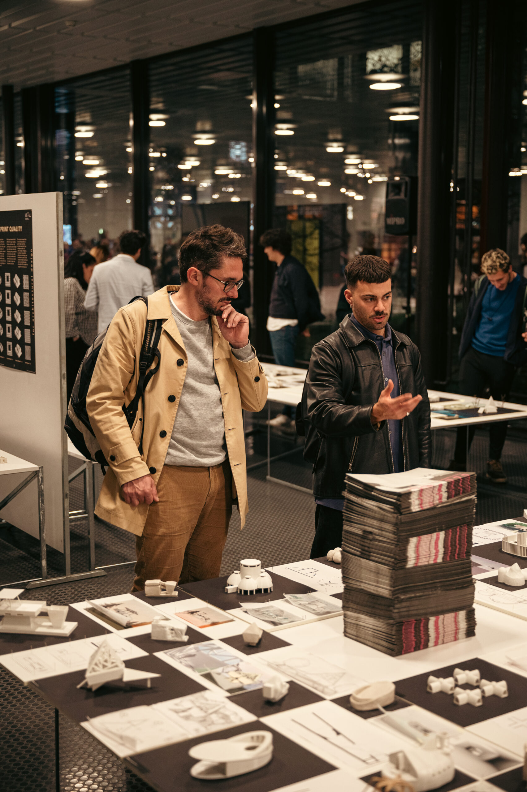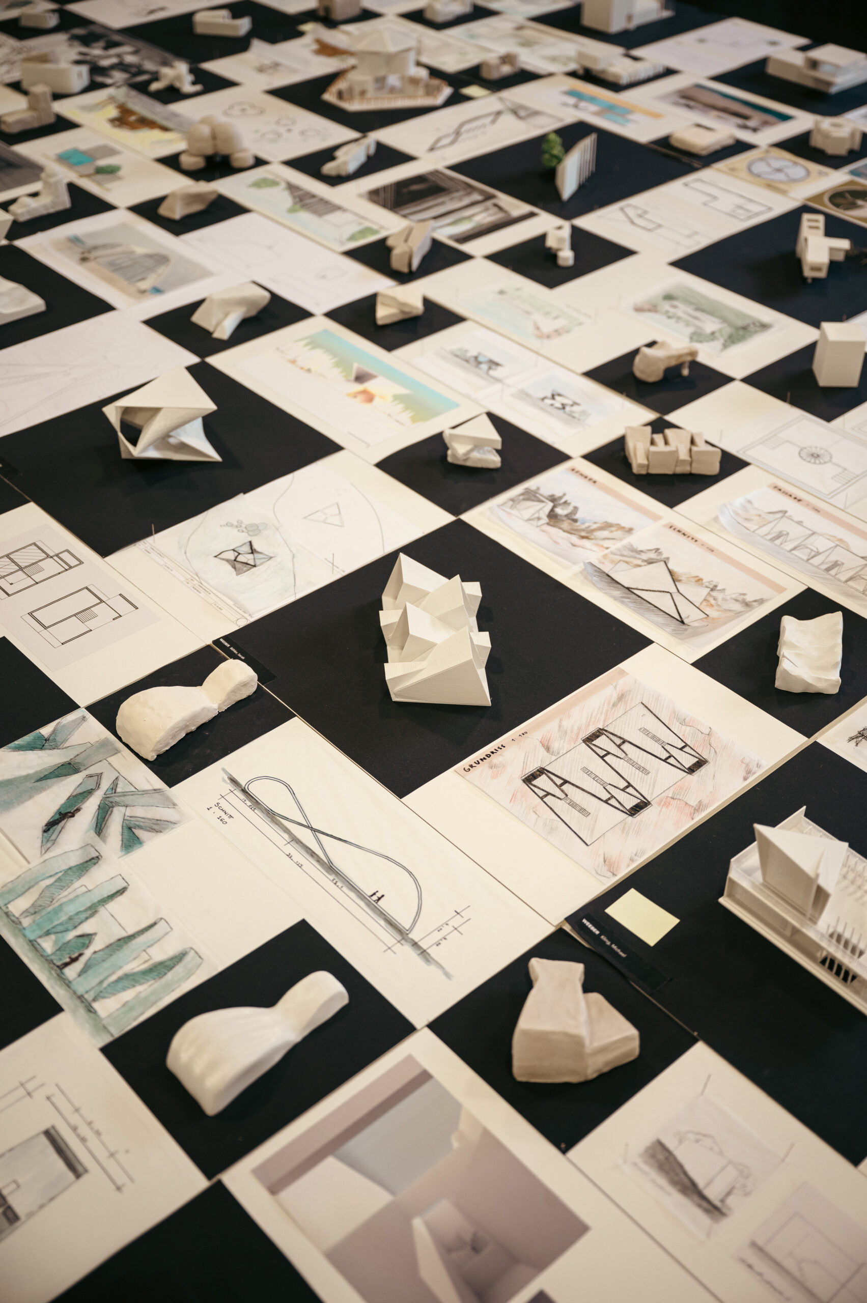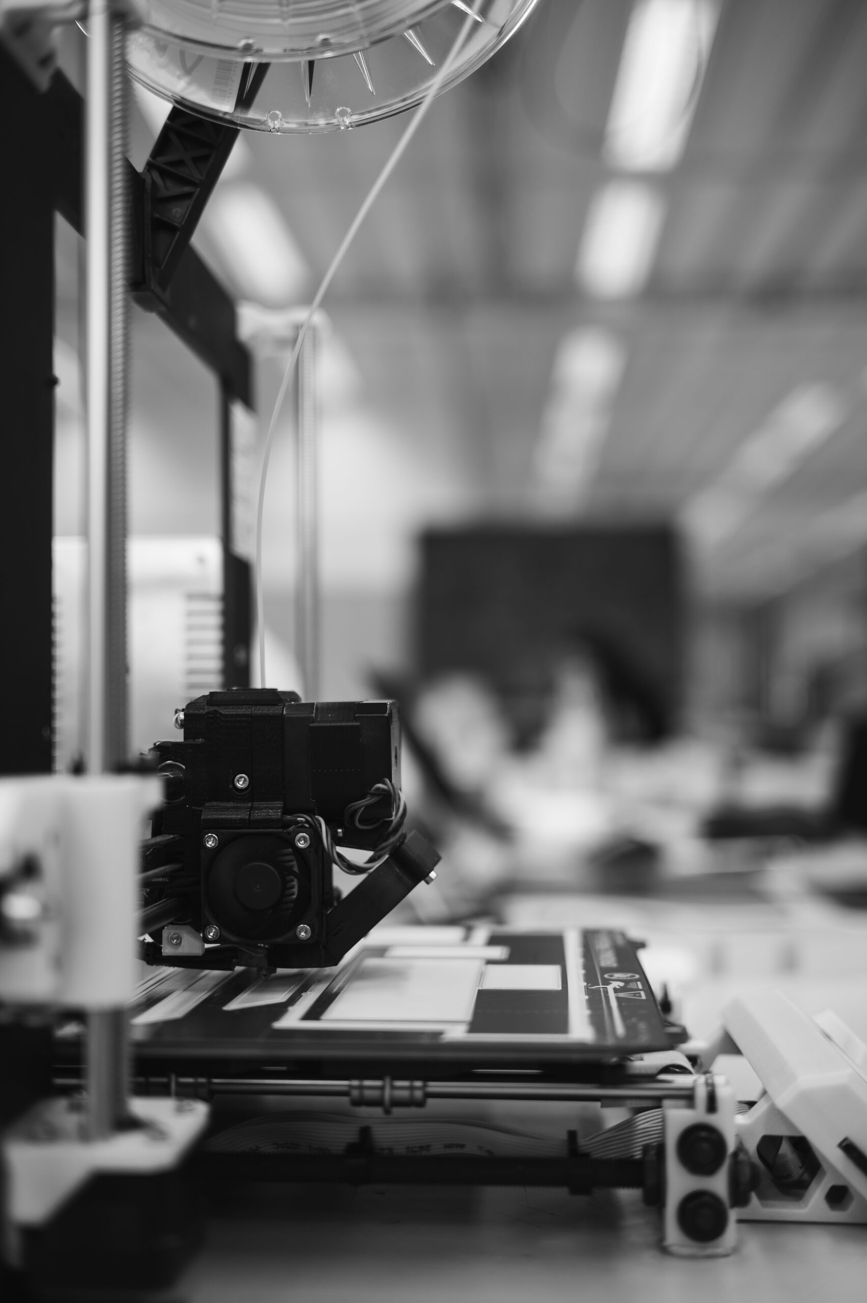Heute haben wir gestartet mit der Vorlesungsreihe «Introduction into White Model Rendering for Architecture Design»
https://www.3djony.com/courses/w-1b-white-rendering-for-architectural-design
Besprochen wurde: Representation of 3D Content
Nächste Woche findet keine Vorlesung statt. In zwei Wochen, am Montag dem 18. November werden wir uns wieder im Vorlesungssaal treffen. Die Vorlesung findet wie gewohnt im HPH G1 von 08:15 – 09:45 statt.
Einige von euch hatten Probleme bei dem Installieren der AddOns in Blender. Bei der neusten Version von Blender (4.2 und später) gibt es einen kleinen Unterschied, wo ihr die Addons aktivieren müsst. Ihr geht wie gewohnt auf Edit->Preferences. Dort müsst ihr allerdings nicht mehr direkt auf AddOns klicken, sondern auf «Get Extensions». Hier könnt ihr wie gewohnt im Suchfeld nach euren Addons suchen und diese installieren. (Siehe Bild im Anhang).
In den 3D Jony Tutorials über Blender werden viele verschiedene AddOns installiert. Einige davon sind nicht mehr kompatibel mit Blender 4.2.2. Für unseren HYTAC Basics Kurs benötigt ihr nur noch folgende drei AddOns:
- 3D Viewport Pie Menus
- 3D-Print Toolbox
- Stored View
Diejenigen Studenten die sich vertieft mit Blender auseinandersetzen wollen, können bereits das Blender Foundations Tutorial auf 3D Jony durcharbeiten.
https://www.3djony.com/tutorials/bl-0-blender-foundations
Falls ihr Fragen bezüglich 3D Druck, Blender, ArchiCAD oder Rhino habt besucht unseren Helpdesk in der Glas-Box im HIL G60.1

