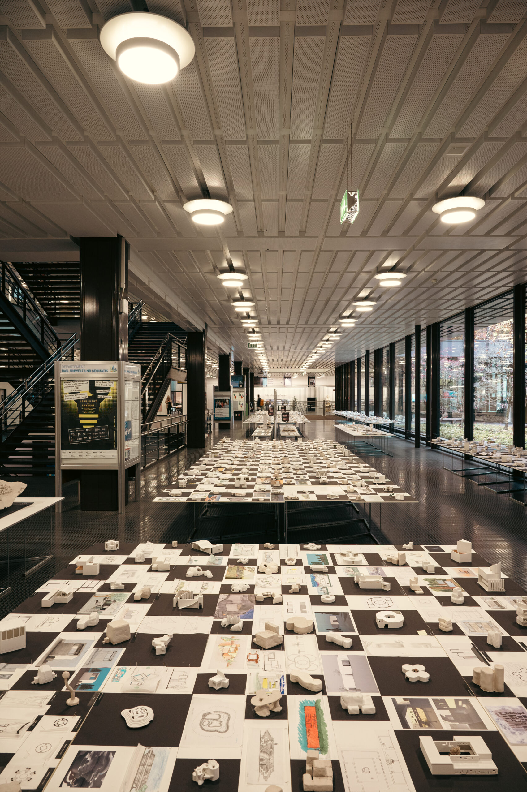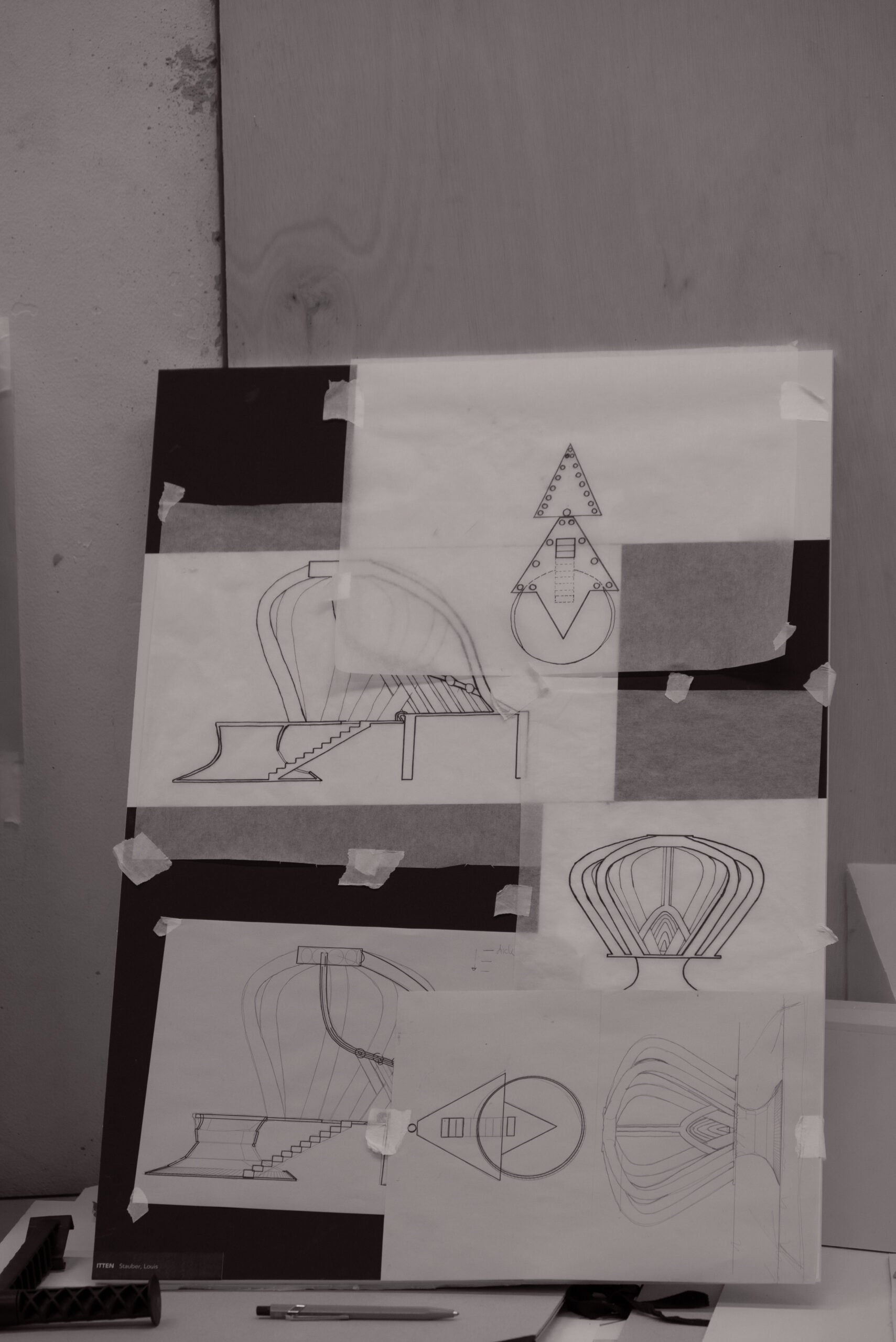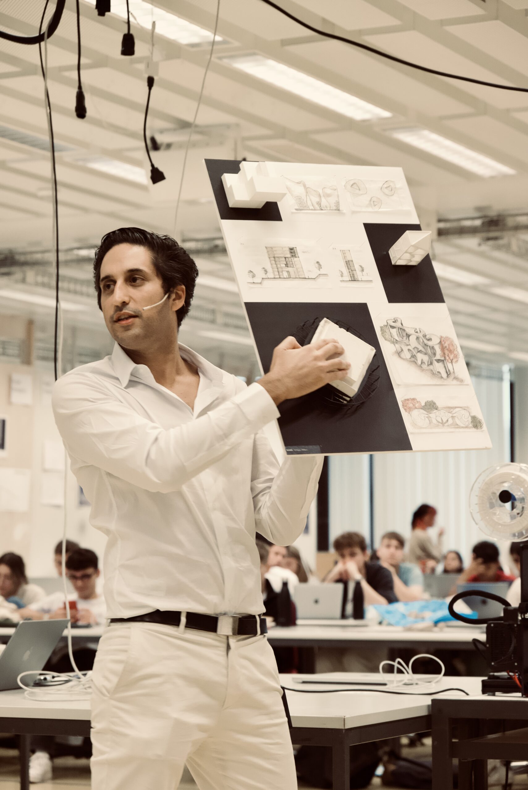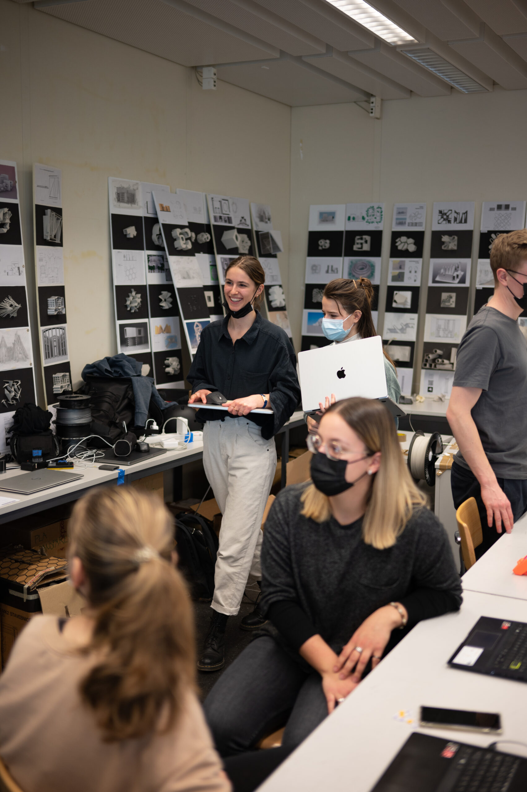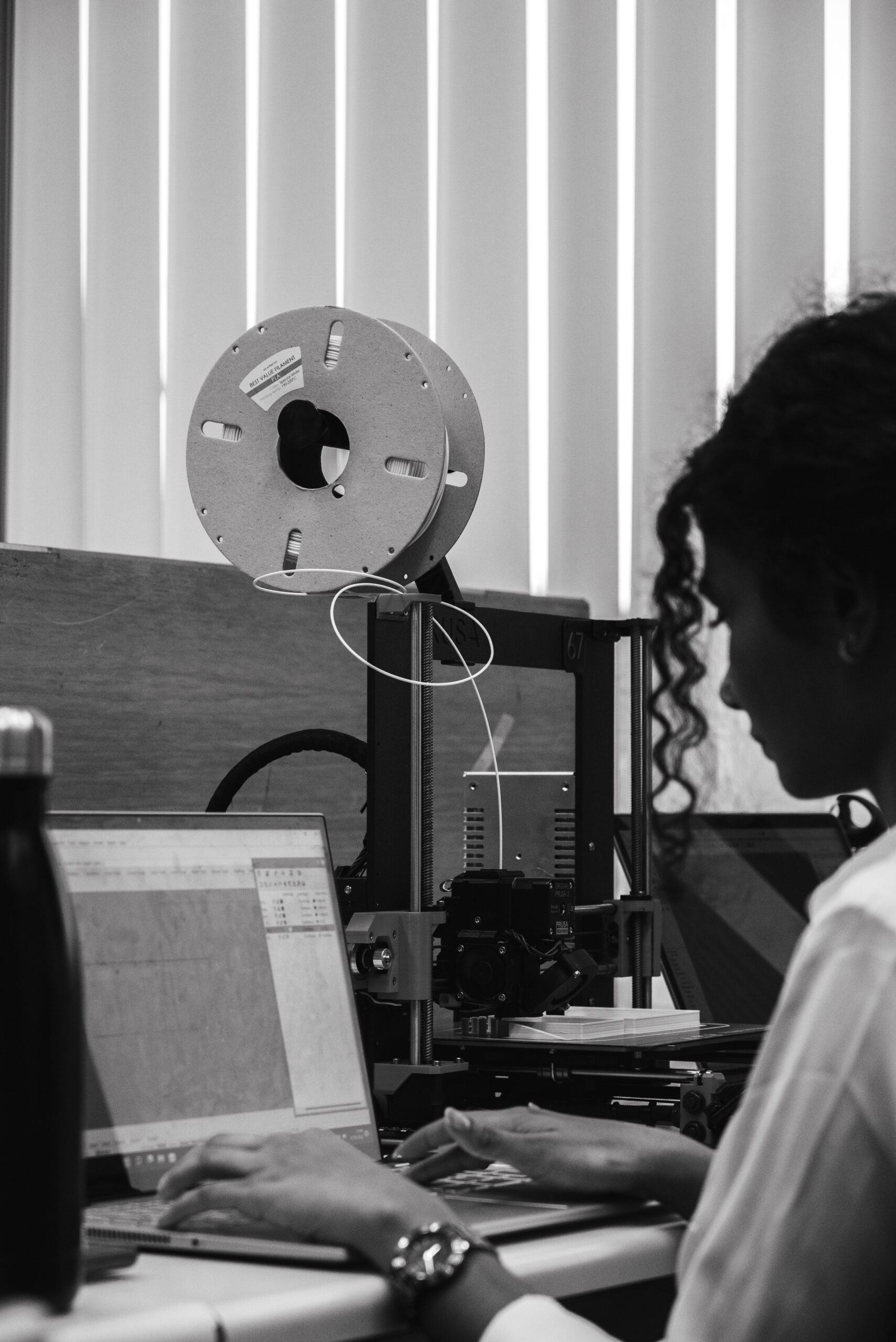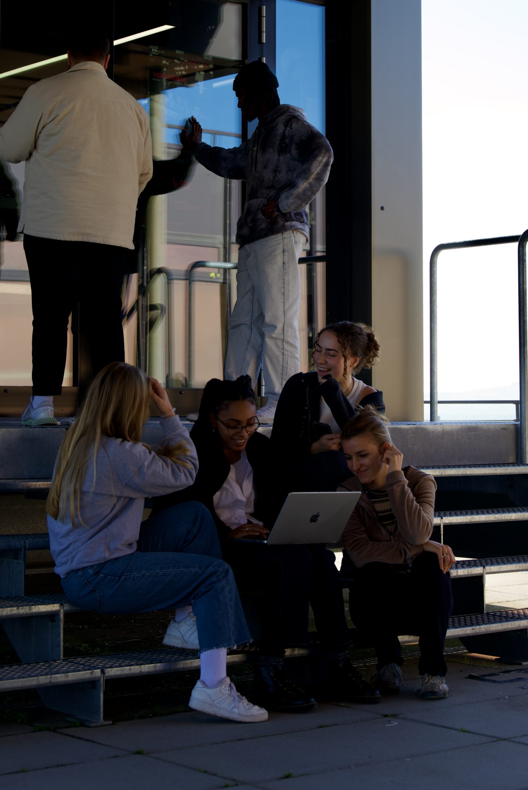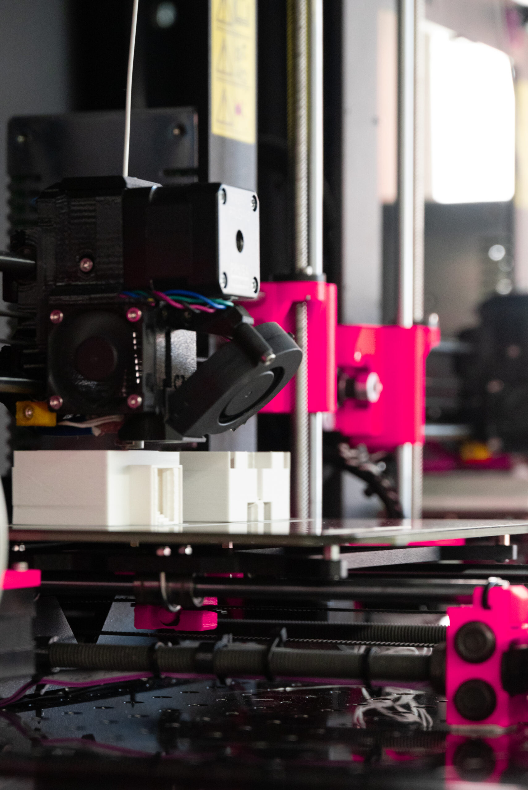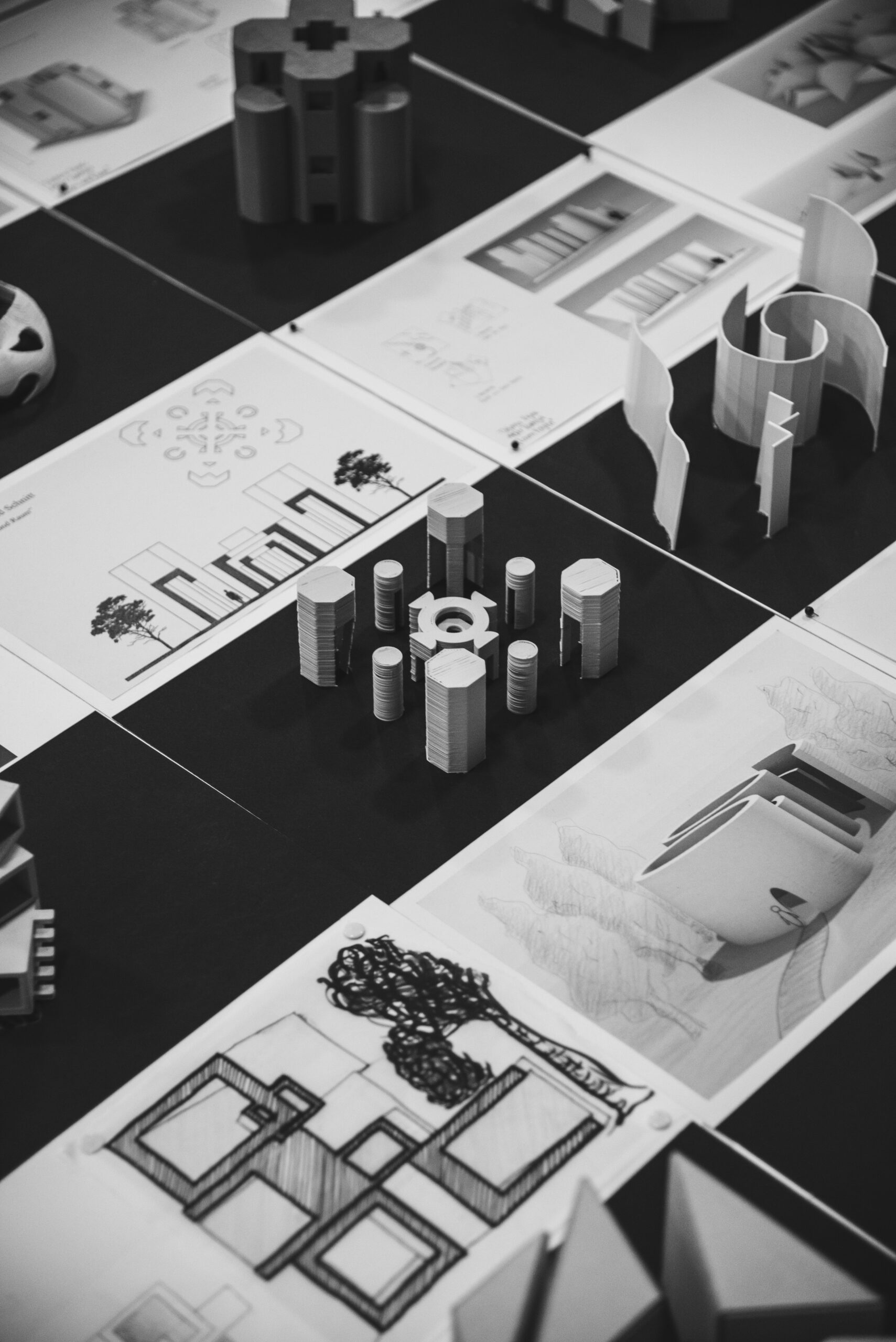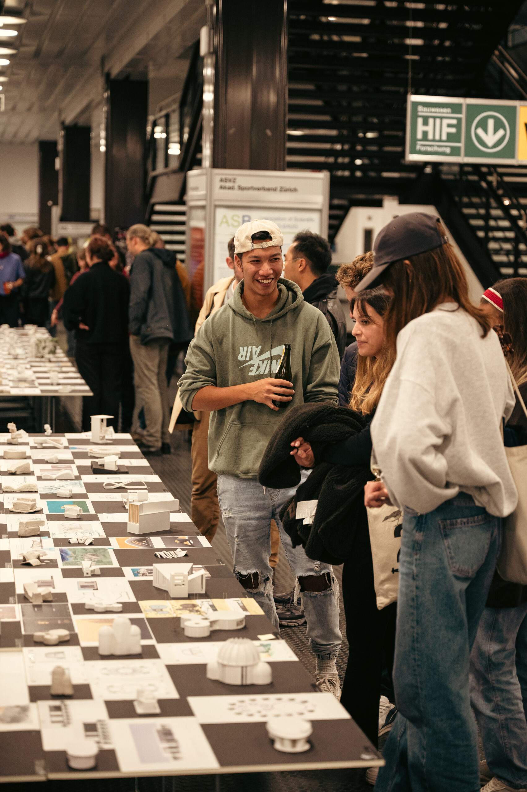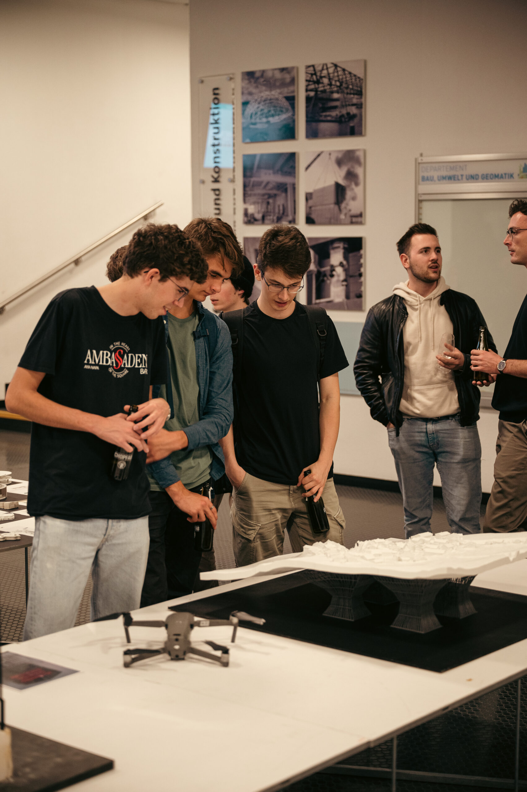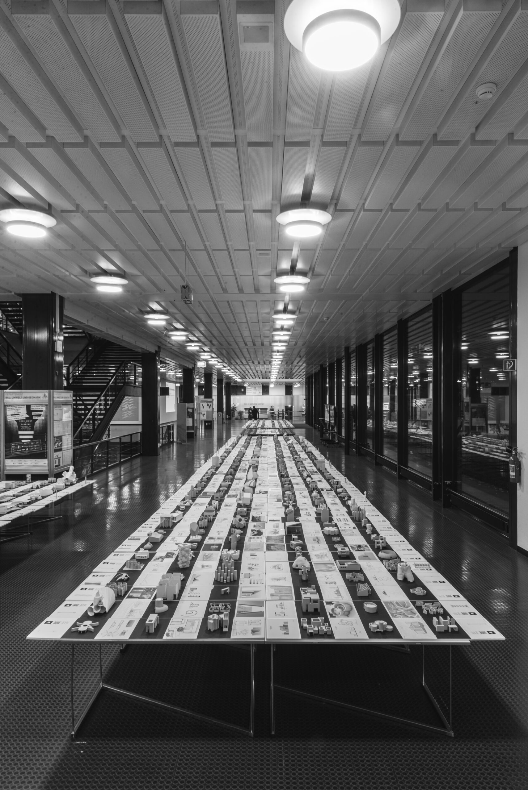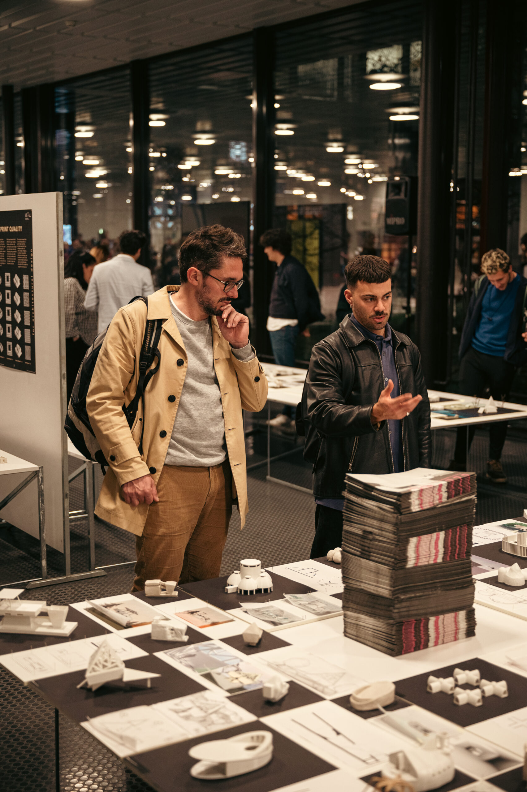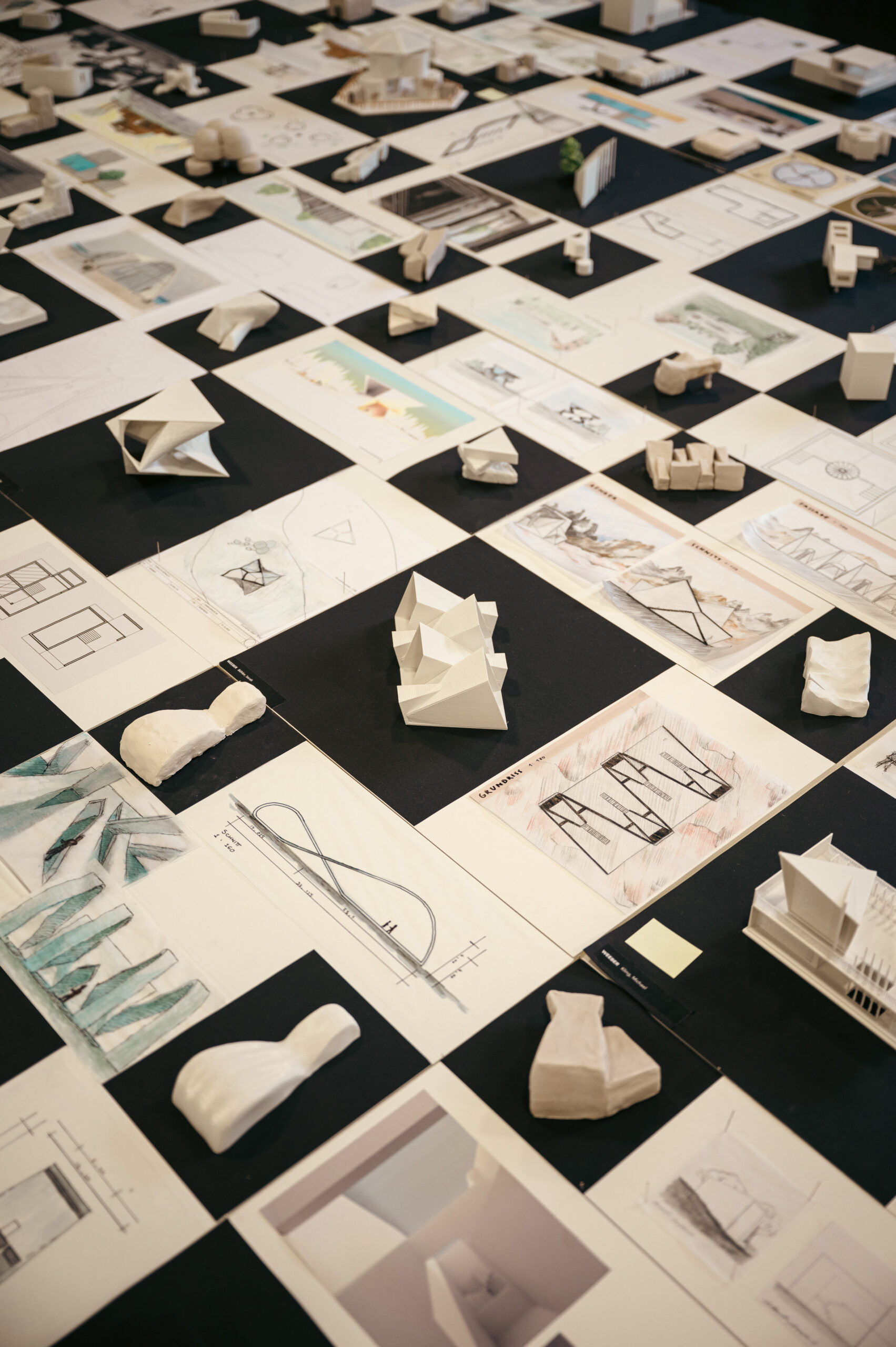HYTAC Basics - FS25
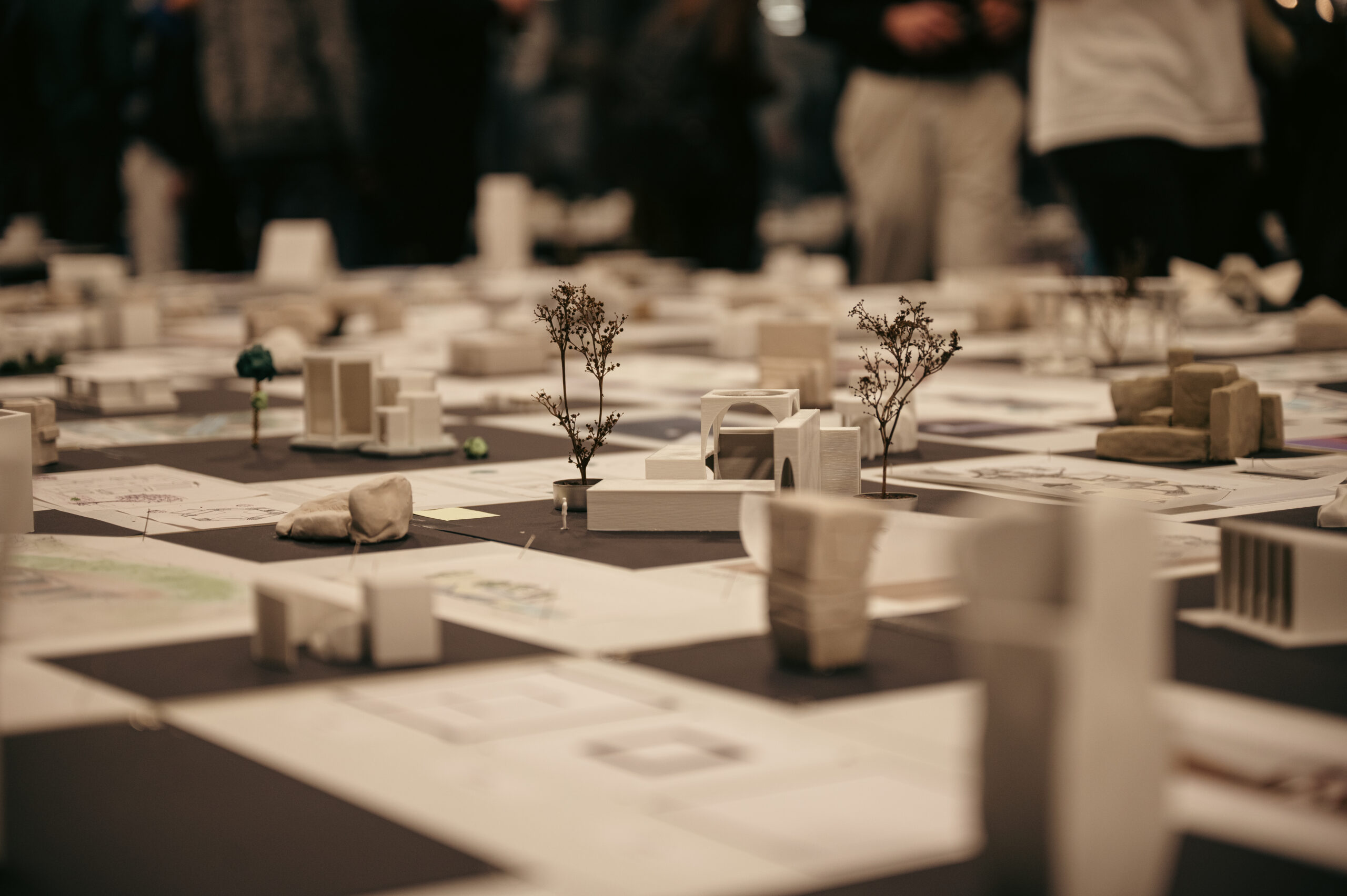
The «HYTAC Basics» course of the spring semester 2024 aims to deepen the students understanding of 3d-modeling and 2D-CAD-drawings taught in the previous semester through transitioning from Rhino3d to the software ArchiCAD. By modeling a part of El Poblenou (Barcelona)– the semester’s design studio site – a thorough analysis of the local urban fabric will take place while simultaneously offering an ideal framework to test digital workflows for context preparation as well as teamwork set-ups in ArchiCAD. Furthermore, the different qualities, applications and levels of detail of digital and 3D-printed context models will be explored.
In order to acquire the necessary knowledge, it is recommended to follow the lectures in person; Please note that the course will take place in Zoom every other week, the first course will take place on site.
