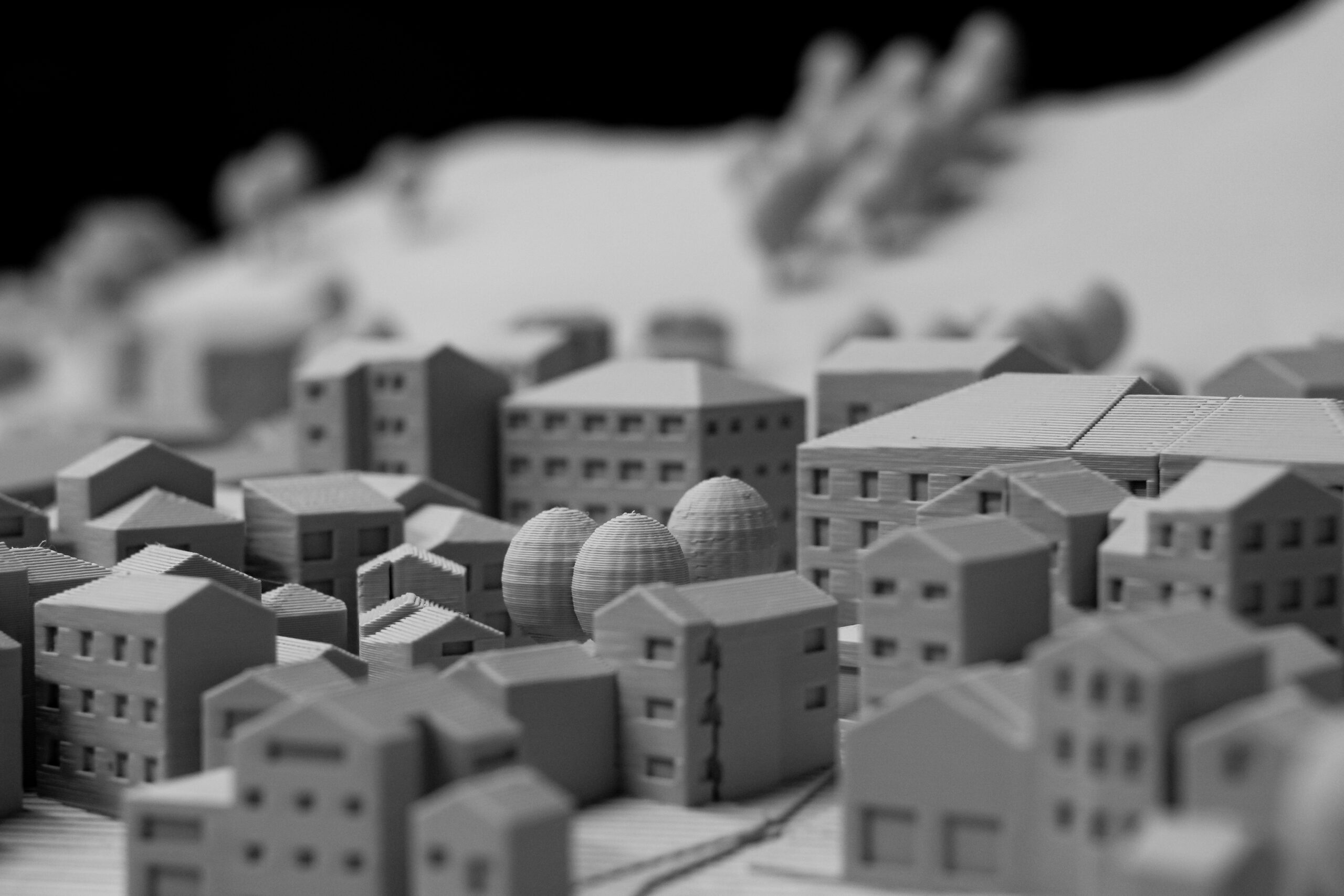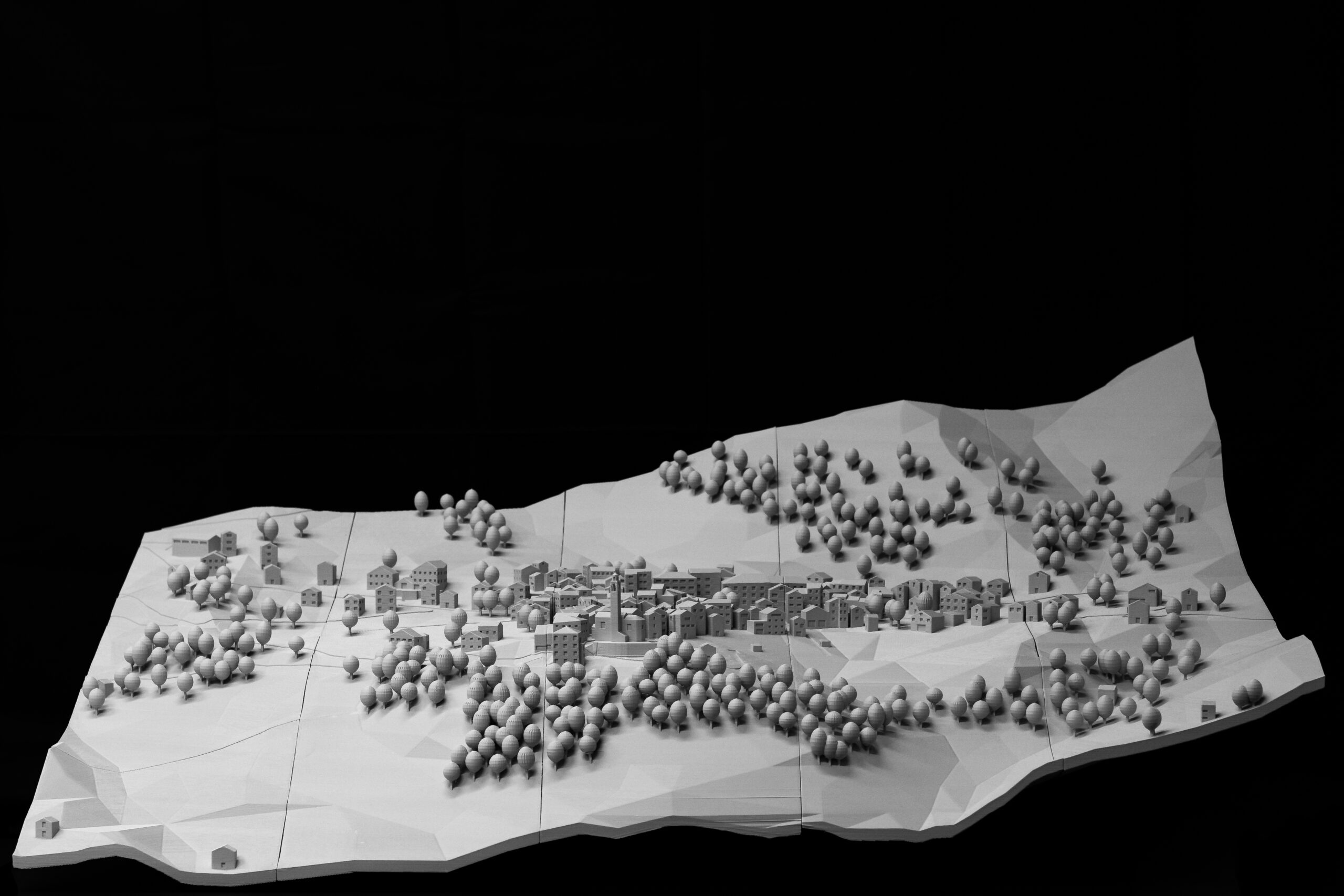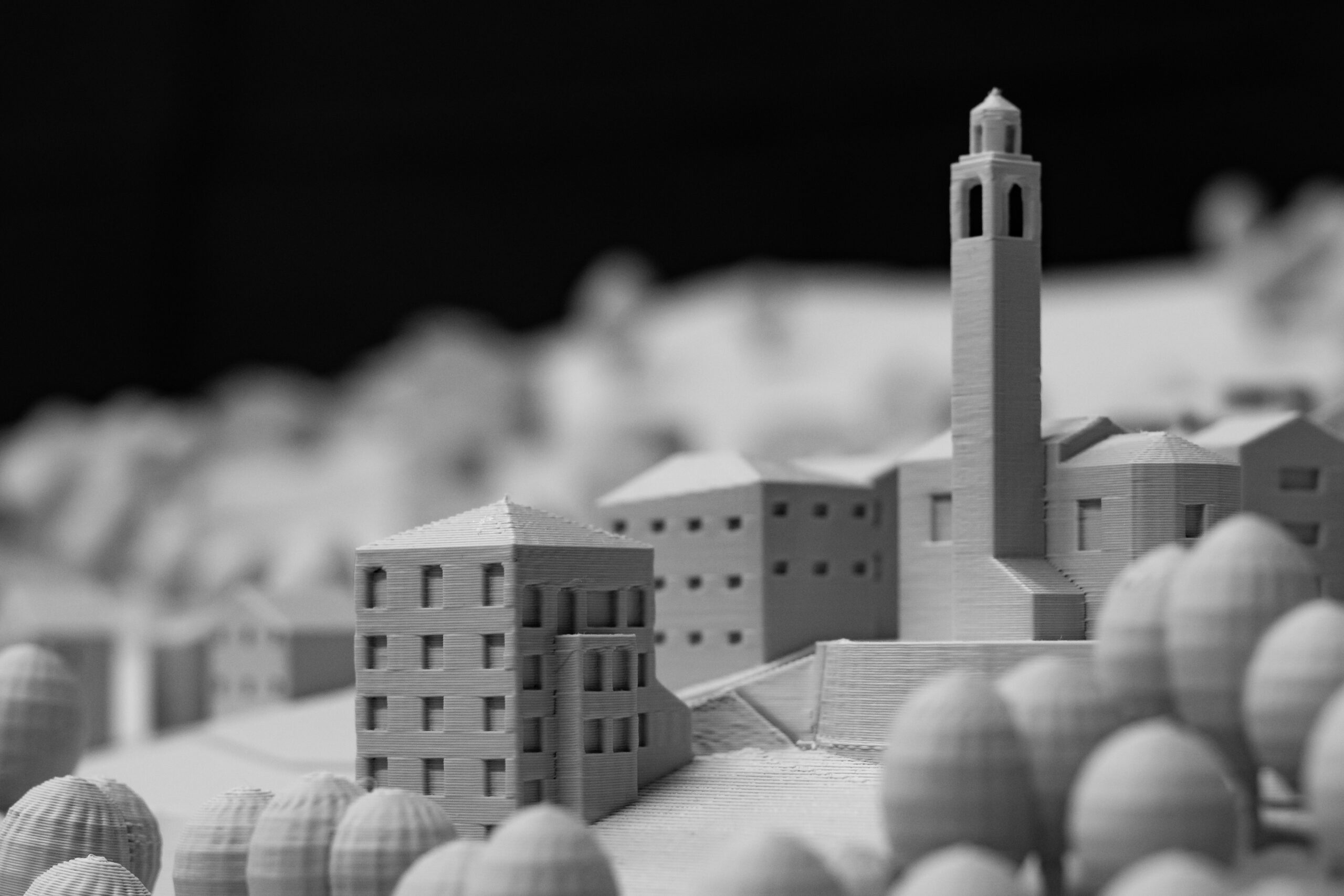The HYTAC Elective Course from winter semester 2021 gave students the opportunity to acquire basic skills for modelling with CAD software (Rhino, ArchiCAD) in combination with 3D-printing. The goal of the course was to facilitate the common architectural workflow by skipping the time-consuming process of handcrafted context modelling.
Small exercises and challenges helped the students to learn how to use 3D-printers and to explore limits of printing. One of the challenges included the design of a bridge with the largest span width without using supports.
Furthermore, students could learn how to produce a physical context model to facilitate their architectural workflow. The model described below is based on Soglio, a village in the Canton of Graubünden in Switzerland.
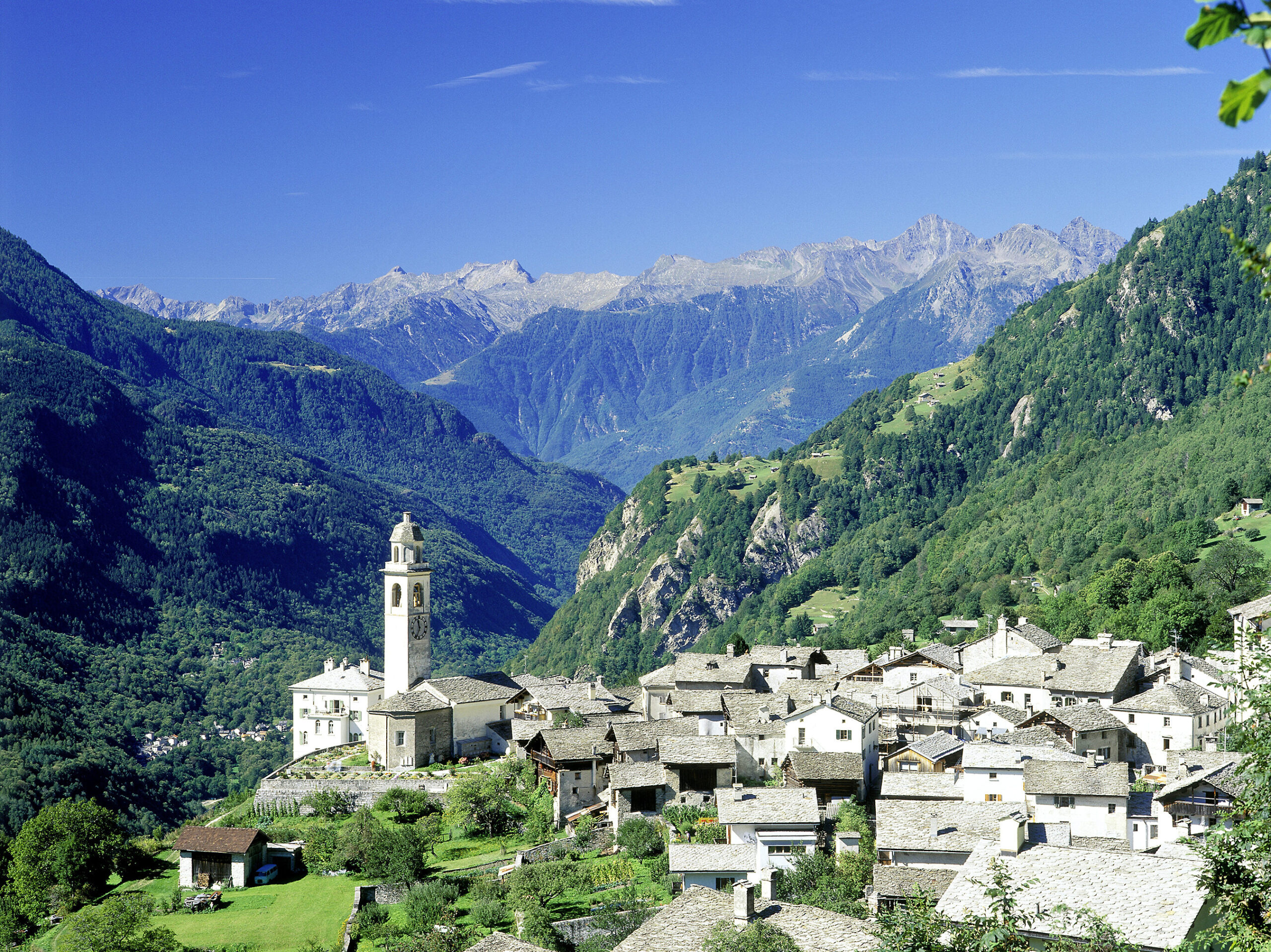
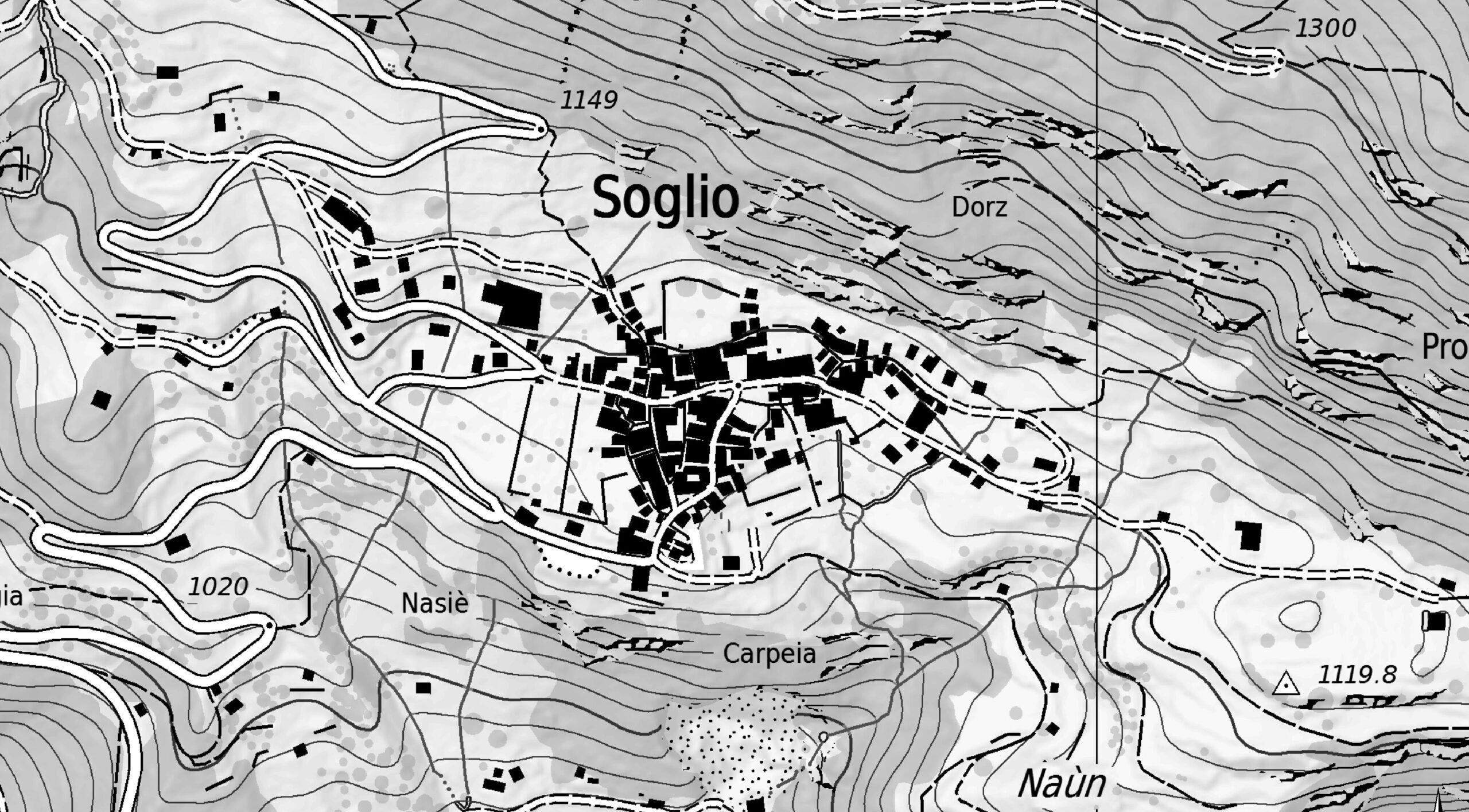
With the information from the cadaster, containing building footprints and contour lines of the terrain, it was possible to create a digital replica of the village in ArchiCAD. A certain level of simplification was considered to avoid unnecessary details and to save time. Afterwards, the digital model was prepared for 3D-printing: it was divided into 20 pieces and put to a scale of 1:500. Using PrusaSlicer, each piece was checked for faults and converted into a G-code, readable by a 3D printer.
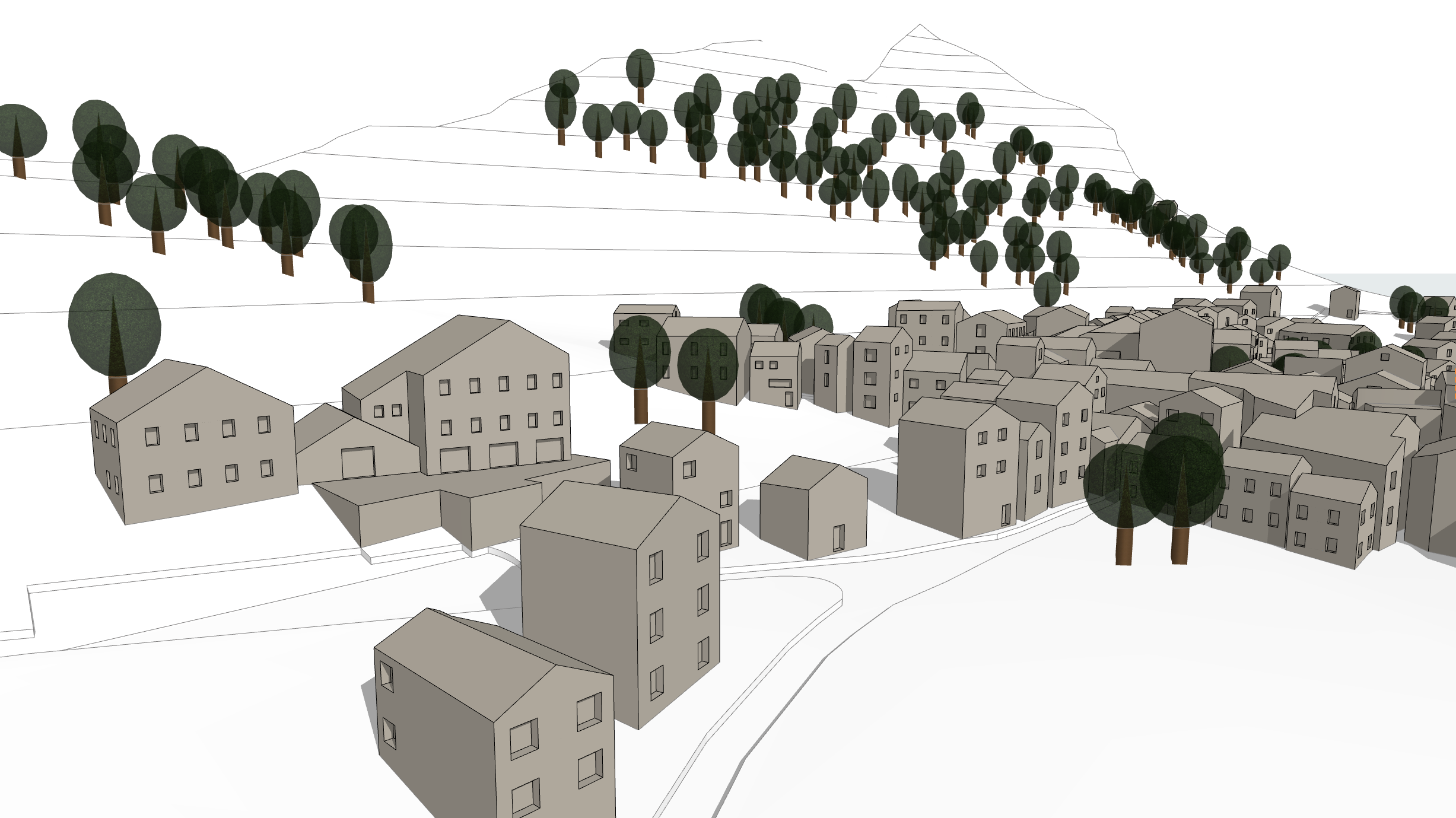
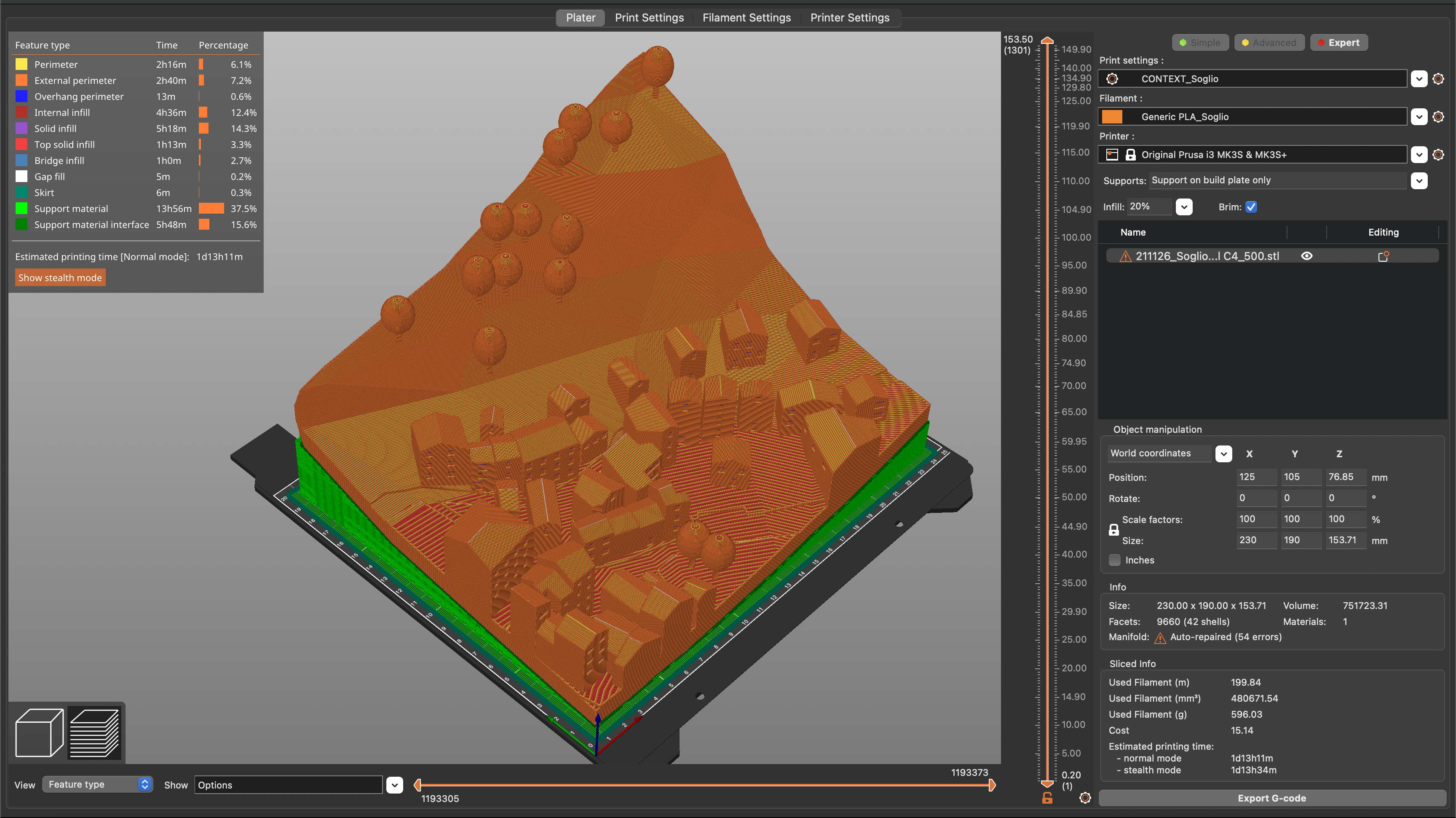
After successfully printing and assembling all parts, the model was put on display, enabling discussion about the context of the village and to propose new design solutions.
